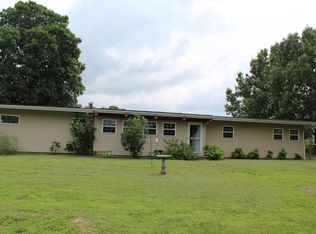Living quarters are in progress... 2 bed/1 bath, 1,300 sq foot living area with 2 x 6 walls, with tons of insulation. Italian marble floors being installed now. Wood stove being installed next week, two gates of entry from Pelican, could easily make a circle drive. Gorgeous repurposed cabinets being installed, with amazing woodworking details. 10 acres of newly fenced pasture! Huge 100 x 167 garden area. 6 x 16 cold room and large vegetation prep area included. 12 x 40 barn area. Also includes a 30 x 40 ft house area with fill dirt added. So much to offer!
This property is off market, which means it's not currently listed for sale or rent on Zillow. This may be different from what's available on other websites or public sources.

