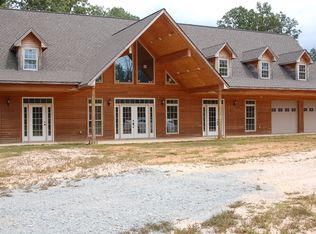Sold for $200,000 on 10/12/23
$200,000
5935 Obrien Rd, Cedar Grove, TN 38321
3beds
1,568sqft
Single Family Residence
Built in 1985
12.12 Acres Lot
$239,600 Zestimate®
$128/sqft
$1,473 Estimated rent
Home value
$239,600
$213,000 - $264,000
$1,473/mo
Zestimate® history
Loading...
Owner options
Explore your selling options
What's special
Henderson County manufactures home with 12.12 beautiful acres. Move in ready home with split bedroom floor plan. Tall ceilings with stained wood beams, ceiling fans, secluded primary bedroom with separate bath, 2 additional bedrooms with shared bath, large rear enclosed room with endless possibilities, enclosed play/bonus room for whatever your hearts desire. Screened front porch with ceiling fans for relaxing after a hard day. Metal roof, rear workshop. So many great features. Call today!
Zillow last checked: 8 hours ago
Listing updated: October 12, 2023 at 02:51pm
Listed by:
Sue Anne Cobb,
Five Star Real Estate Services
Bought with:
Sue Anne Cobb
Five Star Real Estate Services
Source: MAAR,MLS#: 10156649
Facts & features
Interior
Bedrooms & bathrooms
- Bedrooms: 3
- Bathrooms: 2
- Full bathrooms: 2
Primary bedroom
- Features: Walk-In Closet(s), Hardwood Floor
- Level: First
- Area: 182
- Dimensions: 13 x 14
Bedroom 2
- Features: Walk-In Closet(s), Shared Bath, Hardwood Floor
- Level: First
- Area: 130
- Dimensions: 10 x 13
Bedroom 3
- Features: Shared Bath, Hardwood Floor
- Level: First
- Area: 130
- Dimensions: 10 x 13
Primary bathroom
- Features: Separate Shower, Tile Floor, Full Bath
Dining room
- Area: 100
- Dimensions: 10 x 10
Kitchen
- Features: Breakfast Bar, Pantry, Washer/Dryer Connections, Kit/DR Combo
- Area: 156
- Dimensions: 12 x 13
Living room
- Features: Great Room, LR/DR Combination
- Area: 416
- Dimensions: 26 x 16
Office
- Features: Tile Floor
- Level: First
Bonus room
- Area: 288
- Dimensions: 24 x 12
Den
- Area: 416
- Dimensions: 26 x 16
Heating
- Central, Electric
Cooling
- Central Air, Ceiling Fan(s), 220 Wiring
Appliances
- Included: Electric Water Heater, Vent Hood/Exhaust Fan, Range/Oven, Dishwasher, Refrigerator, Washer, Dryer
- Laundry: Laundry Room
Features
- All Bedrooms Down, Split Bedroom Plan, High Ceilings, Vaulted/Coff/Tray Ceiling, Walk-In Closet(s), Rear Stairs to Playroom, Dining Room, Den/Great Room, Kitchen, Primary Bedroom, 2nd Bedroom, 3rd Bedroom, 2 or More Baths, Play Room/Recreation Room, Laundry Room, Sun Room, Office
- Flooring: Wood Laminate Floors, Vinyl
- Doors: Storm Door(s)
- Windows: Double Pane Windows, Window Treatments
- Basement: Crawl Space
- Number of fireplaces: 1
- Fireplace features: Masonry, In Den/Great Room, Glass Doors
Interior area
- Total interior livable area: 1,568 sqft
Property
Parking
- Parking features: Driveway/Pad, Workshop in Garage
- Has uncovered spaces: Yes
Features
- Stories: 1
- Patio & porch: Porch, Screen Porch
- Exterior features: Pet Area, Sidewalks
- Pool features: None
- Fencing: Chain Link
Lot
- Size: 12.12 Acres
- Dimensions: 12.12
- Features: Wooded, Corner Lot, Landscaped
Details
- Additional structures: Storage
- Parcel number: 9=015 018.06
Construction
Type & style
- Home type: SingleFamily
- Architectural style: Ranch
- Property subtype: Single Family Residence
Materials
- Vinyl Siding
- Roof: Other (See REMARKS)
Condition
- New construction: No
- Year built: 1985
Utilities & green energy
- Sewer: Septic Tank
- Water: Well
Community & neighborhood
Security
- Security features: Smoke Detector(s), Dead Bolt Lock(s)
Location
- Region: Cedar Grove
- Subdivision: None
Other
Other facts
- Listing terms: Conventional,FHA,VA Loan
Price history
| Date | Event | Price |
|---|---|---|
| 10/12/2023 | Sold | $200,000-9%$128/sqft |
Source: | ||
| 10/5/2023 | Pending sale | $219,900$140/sqft |
Source: | ||
| 9/22/2023 | Contingent | $219,900$140/sqft |
Source: | ||
| 9/14/2023 | Listed for sale | $219,900+779.6%$140/sqft |
Source: | ||
| 4/10/2013 | Sold | $25,000$16/sqft |
Source: Public Record | ||
Public tax history
| Year | Property taxes | Tax assessment |
|---|---|---|
| 2024 | $235 | $14,850 |
| 2023 | $235 -1.4% | $14,850 +35.9% |
| 2022 | $238 -8% | $10,925 |
Find assessor info on the county website
Neighborhood: 38321
Nearby schools
GreatSchools rating
- 6/10Bargerton Elementary SchoolGrades: PK-8Distance: 6.5 mi
- 7/10Lexington High SchoolGrades: 9-12Distance: 14.2 mi

Get pre-qualified for a loan
At Zillow Home Loans, we can pre-qualify you in as little as 5 minutes with no impact to your credit score.An equal housing lender. NMLS #10287.
