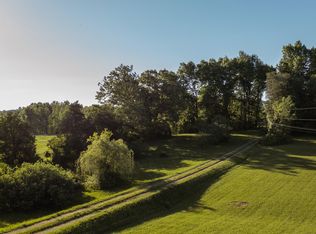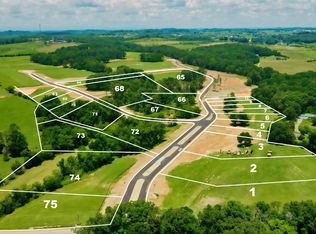Sold for $650,000 on 09/19/25
$650,000
5935 Morganton Rd, Greenback, TN 37742
3beds
1,320sqft
Single Family Residence
Built in 1950
8.94 Acres Lot
$649,600 Zestimate®
$492/sqft
$1,842 Estimated rent
Home value
$649,600
$598,000 - $702,000
$1,842/mo
Zestimate® history
Loading...
Owner options
Explore your selling options
What's special
Beautiful gentleman's farm awaiting a family to call home. This is a unique piece of property due to it having two homes. The first home has been completely remodeled with new roof, pex plumbing, heat/air, floors, windows, appliances, water heater, wiring, front and back decks, and more . The sq footage is 1320 sq ft. The second home is a double wide with a total of 2380 enclosed sq ft which also includes a two car garage. The total square footage for both homes combined is 3700 sq feet. The selling price for both homes equals $197.28 per sq ft. The double wide includes a large eat-in kitchen, dining area, living room combo, three bedroom, super large sun room, and large utility or mud room, garden tub, and walk-in shower. The mobile home has a fireplace in the living room and an extra large sun room. In the kitchen has a lot of cabinets for storage. Plenty of windows in the kitchen to view the wildlife in the backyard. .This home includes a nice storage building or workshop. The land is rolling to level, with mature trees. The soil has been tested for other building sites. There is a large four stall barn/shed with electricity with a new roof. There are two other small building for storage. Partial wire fencing on the side and back of the property. The barn is 20' deep by 48' wide with four stalls and one is enclosed with lighting with a new roof. Both homes are in exceptional shape. The property is unrestricted and is a great place for animals. The property includes scenic mountain views. There is city and well water on the property. The property is side by side Franklin Manor. Owner Agent.
Zillow last checked: 8 hours ago
Listing updated: September 20, 2025 at 05:30pm
Listed by:
Delsa Spence 865-719-8148,
The Real Estate Firm, Inc.
Bought with:
Chad Porter, 328356
Tennessee Mountain Real Estate
Source: East Tennessee Realtors,MLS#: 1294296
Facts & features
Interior
Bedrooms & bathrooms
- Bedrooms: 3
- Bathrooms: 2
- Full bathrooms: 2
Heating
- Central, Heat Pump, Electric
Cooling
- Ceiling Fan(s)
Appliances
- Included: Dishwasher, Microwave, Range, Refrigerator, Self Cleaning Oven
Features
- Walk-In Closet(s), Kitchen Island, Eat-in Kitchen
- Flooring: Laminate
- Windows: Insulated Windows
- Basement: Crawl Space
- Has fireplace: No
- Fireplace features: None
Interior area
- Total structure area: 1,320
- Total interior livable area: 1,320 sqft
Property
Parking
- Parking features: Other
Features
- Has view: Yes
- View description: Mountain(s), Country Setting, Trees/Woods
Lot
- Size: 8.94 Acres
- Features: Wooded, Level
Details
- Additional structures: Storage, Barn(s), Workshop
- Parcel number: 099 003.01
Construction
Type & style
- Home type: SingleFamily
- Architectural style: Contemporary
- Property subtype: Single Family Residence
Materials
- Vinyl Siding, Block, Frame
Condition
- Year built: 1950
Utilities & green energy
- Sewer: Septic Tank
- Water: Public, Well
Community & neighborhood
Security
- Security features: Smoke Detector(s)
Location
- Region: Greenback
HOA & financial
HOA
- Has HOA: No
Other
Other facts
- Listing terms: New Loan,Cash,Conventional
Price history
| Date | Event | Price |
|---|---|---|
| 9/19/2025 | Sold | $650,000-7.1%$492/sqft |
Source: | ||
| 9/12/2025 | Pending sale | $699,900$530/sqft |
Source: | ||
| 9/12/2025 | Listing removed | $699,900$530/sqft |
Source: | ||
| 8/4/2025 | Price change | $699,900-1.5%$530/sqft |
Source: | ||
| 6/16/2025 | Price change | $710,900-1.3%$539/sqft |
Source: | ||
Public tax history
| Year | Property taxes | Tax assessment |
|---|---|---|
| 2024 | $1,277 | $80,300 |
| 2023 | $1,277 +11.5% | $80,300 +73.2% |
| 2022 | $1,145 | $46,375 |
Find assessor info on the county website
Neighborhood: 37742
Nearby schools
GreatSchools rating
- 7/10Lanier Elementary SchoolGrades: PK-5Distance: 4.2 mi
- 7/10Carpenters Middle SchoolGrades: 6-8Distance: 6.1 mi
- 6/10William Blount High SchoolGrades: 9-12Distance: 7.5 mi
Schools provided by the listing agent
- Elementary: Lanier
- Middle: Carpenters
- High: William Blount
Source: East Tennessee Realtors. This data may not be complete. We recommend contacting the local school district to confirm school assignments for this home.

Get pre-qualified for a loan
At Zillow Home Loans, we can pre-qualify you in as little as 5 minutes with no impact to your credit score.An equal housing lender. NMLS #10287.

