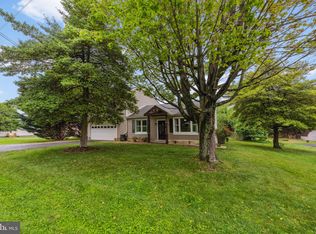Sold for $522,500 on 03/12/25
$522,500
5935 Meadow Rd, Frederick, MD 21701
3beds
3,194sqft
Single Family Residence
Built in 1955
0.66 Acres Lot
$521,200 Zestimate®
$164/sqft
$3,031 Estimated rent
Home value
$521,200
$480,000 - $563,000
$3,031/mo
Zestimate® history
Loading...
Owner options
Explore your selling options
What's special
OFFERS DUE TODAY, SATURDAY, FEBRUARY 15th AT 5:30 PM! Welcome to 5935 Meadow Road in Frederick. An unbelievable opportunity to own a fully renovated house situated on over .66 acres in the Oakdale School District, less than two miles from downtown Frederick. All systems are new, HVAC, Roof, LVP flooring, recessed lighting, and the list goes on! All brick two-level rancher checks many homebuyer boxes with main level living. The home features a spacious, open floor plan with bright living areas, an updated kitchen (with granite, stainless steel appliances), a primary suite offering a private retreat with an en-suite bathroom for ultimate relaxation, second bedroom and third bedrooms utilize the full hall bathroom, stackable front-loading washer/dryer complete the main level; lower level offers an office or den, a full bathroom, and a recreation room with glass slider to outside. Step outside to the large outdoor private backyard backing to trees, 2 sheds, oversized blacktopped driveway for additional car parking. The property combines the best of country living with easy access to nearby amenities. New HVAC and New Roof, and the list goes on. Nothing to do but move in! Close to commuter routes, shopping, dining, schools, employment opportunities, medical facilities, places of worship and recreational pursuits. No City taxes and no HOA.
Zillow last checked: 8 hours ago
Listing updated: March 13, 2025 at 04:12am
Listed by:
Trish Mills 301-748-0434,
Charis Realty Group,
Listing Team: The Trish Mills Team
Bought with:
Kyle Colliflower, RSR003961
Charis Realty Group
Source: Bright MLS,MLS#: MDFR2058750
Facts & features
Interior
Bedrooms & bathrooms
- Bedrooms: 3
- Bathrooms: 3
- Full bathrooms: 3
- Main level bathrooms: 2
- Main level bedrooms: 3
Basement
- Area: 1597
Heating
- Heat Pump, Electric
Cooling
- Central Air, Ceiling Fan(s), Electric
Appliances
- Included: Microwave, Dishwasher, Disposal, Exhaust Fan, Ice Maker, Oven/Range - Electric, Refrigerator, Stainless Steel Appliance(s), Washer, Dryer, Electric Water Heater
- Laundry: Washer In Unit, Dryer In Unit, Main Level
Features
- Attic, Entry Level Bedroom, Bathroom - Walk-In Shower, Ceiling Fan(s), Dining Area, Floor Plan - Traditional, Eat-in Kitchen, Recessed Lighting, Upgraded Countertops, Dry Wall
- Flooring: Luxury Vinyl
- Doors: Six Panel, Sliding Glass
- Windows: Sliding
- Basement: Finished
- Has fireplace: No
Interior area
- Total structure area: 3,194
- Total interior livable area: 3,194 sqft
- Finished area above ground: 1,597
- Finished area below ground: 1,597
Property
Parking
- Total spaces: 10
- Parking features: Asphalt, Driveway, Off Street
- Uncovered spaces: 10
Accessibility
- Accessibility features: None
Features
- Levels: Two
- Stories: 2
- Patio & porch: Patio
- Pool features: None
- Has view: Yes
- View description: Trees/Woods, Scenic Vista
Lot
- Size: 0.66 Acres
- Features: Level
Details
- Additional structures: Above Grade, Below Grade, Outbuilding
- Parcel number: 1109242198
- Zoning: R1
- Special conditions: Standard
- Other equipment: None
Construction
Type & style
- Home type: SingleFamily
- Architectural style: Ranch/Rambler
- Property subtype: Single Family Residence
Materials
- Brick
- Foundation: Block
- Roof: Asphalt
Condition
- Excellent
- New construction: No
- Year built: 1955
- Major remodel year: 2025
Utilities & green energy
- Electric: 120/240V
- Sewer: Private Septic Tank
- Water: Well
- Utilities for property: Cable Available, Above Ground, Cable
Community & neighborhood
Location
- Region: Frederick
- Subdivision: None Available
Other
Other facts
- Listing agreement: Exclusive Agency
- Listing terms: Cash,FHA,USDA Loan,VA Loan,Conventional
- Ownership: Fee Simple
- Road surface type: Black Top
Price history
| Date | Event | Price |
|---|---|---|
| 3/12/2025 | Sold | $522,500+1.5%$164/sqft |
Source: | ||
| 2/16/2025 | Pending sale | $515,000$161/sqft |
Source: | ||
| 2/9/2025 | Listed for sale | $515,000+3%$161/sqft |
Source: | ||
| 1/26/2025 | Contingent | $499,999$157/sqft |
Source: | ||
| 1/23/2025 | Listed for sale | $499,999+122.2%$157/sqft |
Source: | ||
Public tax history
| Year | Property taxes | Tax assessment |
|---|---|---|
| 2025 | $4,244 +14.6% | $335,200 +10.6% |
| 2024 | $3,703 +13.3% | $303,000 +8.6% |
| 2023 | $3,269 +9.4% | $278,933 -7.9% |
Find assessor info on the county website
Neighborhood: 21701
Nearby schools
GreatSchools rating
- 6/10Oakdale Elementary SchoolGrades: K-5Distance: 0.3 mi
- 8/10Oakdale Middle SchoolGrades: 6-8Distance: 0.4 mi
- 7/10Oakdale High SchoolGrades: 9-12Distance: 0.8 mi
Schools provided by the listing agent
- Elementary: Oakdale
- Middle: Oakdale
- High: Oakdale
- District: Frederick County Public Schools
Source: Bright MLS. This data may not be complete. We recommend contacting the local school district to confirm school assignments for this home.

Get pre-qualified for a loan
At Zillow Home Loans, we can pre-qualify you in as little as 5 minutes with no impact to your credit score.An equal housing lender. NMLS #10287.
Sell for more on Zillow
Get a free Zillow Showcase℠ listing and you could sell for .
$521,200
2% more+ $10,424
With Zillow Showcase(estimated)
$531,624