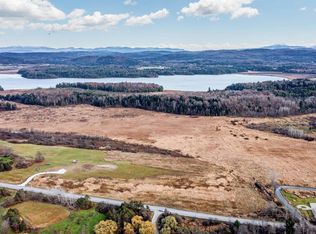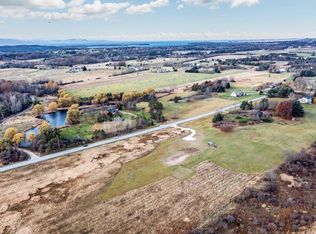Closed
Listed by:
Lipkin Audette Team,
Coldwell Banker Hickok and Boardman Off:802-863-1500
Bought with: Coldwell Banker Hickok and Boardman
$749,000
5935 Dorset Street, Shelburne, VT 05482
2beds
1,494sqft
Ranch
Built in 1974
4.35 Acres Lot
$704,200 Zestimate®
$501/sqft
$2,697 Estimated rent
Home value
$704,200
$627,000 - $789,000
$2,697/mo
Zestimate® history
Loading...
Owner options
Explore your selling options
What's special
Don't miss the opportunity to own this stunning mid-century style home designed by renowned Vermont architect Marcel Beaudin, set on 4.35 acres with breathtaking pastoral views and mountain sunrises in Shelburne. This property offers effortless one-level living with a sunny floor plan, featuring floor-to-ceiling windows and sliding glass doors that blur the line between indoor and outdoor spaces, perfect for seamless entertaining. The kitchen features stainless steel appliances and a picturesque view of the backyard and mountains, while the adjacent dining room provides ample space for everyone to gather for meals. The home offers slate floors, minimalist cabinetry, and a gas fireplace wall in the spacious living room. The private primary suite includes two separate closets plus an en suite bath, while additional built-in storage throughout the home and a 2-car garage ensure plenty of space for your belongings. Custom blinds adorn the windows and glass doors, while mini-splits keep the home comfortable year-round. The private, beautifully landscaped homesite is graced with rock walls, natural rocks, and mature trees. Just minutes from Shelburne Village and South Burlington, you'll have easy access to a variety of amenities including restaurants, shops, schools, and more.
Zillow last checked: 8 hours ago
Listing updated: October 25, 2024 at 01:43pm
Listed by:
Lipkin Audette Team,
Coldwell Banker Hickok and Boardman Off:802-863-1500
Bought with:
Sara Puretz
Coldwell Banker Hickok and Boardman
Source: PrimeMLS,MLS#: 5011327
Facts & features
Interior
Bedrooms & bathrooms
- Bedrooms: 2
- Bathrooms: 2
- Full bathrooms: 1
- 3/4 bathrooms: 1
Heating
- Propane, Electric, Heat Pump, Gas Stove, Mini Split
Cooling
- Mini Split
Appliances
- Included: Electric Cooktop, ENERGY STAR Qualified Dishwasher, Disposal, Wall Oven, ENERGY STAR Qualified Refrigerator, Domestic Water Heater, Owned Water Heater
- Laundry: 1st Floor Laundry
Features
- Vaulted Ceiling(s)
- Flooring: Slate/Stone
- Has basement: No
- Number of fireplaces: 1
- Fireplace features: Gas, 1 Fireplace
Interior area
- Total structure area: 1,494
- Total interior livable area: 1,494 sqft
- Finished area above ground: 1,494
- Finished area below ground: 0
Property
Parking
- Total spaces: 2
- Parking features: Crushed Stone, Auto Open, Direct Entry, Garage, Attached
- Garage spaces: 2
Accessibility
- Accessibility features: 1st Floor 3/4 Bathroom, 1st Floor Bedroom, 1st Floor Full Bathroom, 1st Floor Hrd Surfce Flr, One-Level Home, 1st Floor Laundry
Features
- Levels: One
- Stories: 1
- Exterior features: Natural Shade
- Has view: Yes
- View description: Mountain(s)
- Frontage length: Road frontage: 400
Lot
- Size: 4.35 Acres
- Features: Country Setting, Field/Pasture, Landscaped, Trail/Near Trail, Views, Walking Trails
Details
- Parcel number: 58218311763
- Zoning description: Residential
Construction
Type & style
- Home type: SingleFamily
- Architectural style: Contemporary,Ranch
- Property subtype: Ranch
Materials
- Other
- Foundation: Concrete Slab
- Roof: Standing Seam
Condition
- New construction: No
- Year built: 1974
Utilities & green energy
- Electric: 200+ Amp Service, Circuit Breakers
- Sewer: On-Site Septic Exists
- Utilities for property: Cable Available
Community & neighborhood
Location
- Region: Shelburne
Other
Other facts
- Road surface type: Paved
Price history
| Date | Event | Price |
|---|---|---|
| 10/24/2024 | Sold | $749,000$501/sqft |
Source: | ||
| 9/5/2024 | Contingent | $749,000$501/sqft |
Source: | ||
| 8/26/2024 | Listed for sale | $749,000+202.6%$501/sqft |
Source: | ||
| 7/3/2023 | Listing removed | -- |
Source: Zillow Rentals | ||
| 6/27/2023 | Price change | $3,800+5.6%$3/sqft |
Source: Zillow Rentals | ||
Public tax history
| Year | Property taxes | Tax assessment |
|---|---|---|
| 2023 | -- | $419,500 +0.2% |
| 2022 | -- | $418,600 |
| 2021 | -- | $418,600 +9.8% |
Find assessor info on the county website
Neighborhood: 05482
Nearby schools
GreatSchools rating
- 8/10Shelburne Community SchoolGrades: PK-8Distance: 2.9 mi
- 10/10Champlain Valley Uhsd #15Grades: 9-12Distance: 4.4 mi
Schools provided by the listing agent
- Elementary: Shelburne Community School
- Middle: Shelburne Community School
- High: Champlain Valley UHSD #15
Source: PrimeMLS. This data may not be complete. We recommend contacting the local school district to confirm school assignments for this home.

Get pre-qualified for a loan
At Zillow Home Loans, we can pre-qualify you in as little as 5 minutes with no impact to your credit score.An equal housing lender. NMLS #10287.

