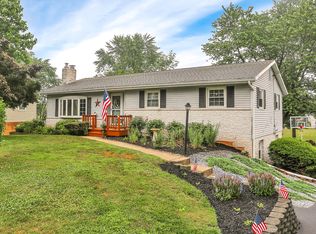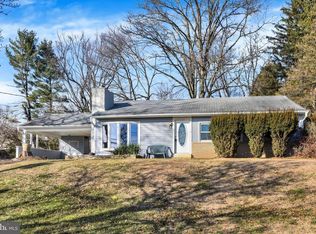Sold for $315,000
$315,000
5935 Devonshire Heights Rd, Harrisburg, PA 17112
3beds
1,912sqft
Single Family Residence
Built in 1974
0.34 Acres Lot
$333,000 Zestimate®
$165/sqft
$2,481 Estimated rent
Home value
$333,000
$300,000 - $370,000
$2,481/mo
Zestimate® history
Loading...
Owner options
Explore your selling options
What's special
Get ready to say "Hello" to your new home! This lovely ranch style home is waiting for you. Located in Lower Paxton township (Central Dauphin/Paxtonia Elementary), this home has lots to offer. The cheerful yellow front door beckons you to enter! Once inside, you'll find the large living room on your right with hardwood flooring and a big bow window. The huge dining room area, also with hardwood flooring flows seamlessly into the kitchen. The kitchen features tile flooring, a tile backsplash, lots of cabinets and a breakfast bar and also has enough space for a table if you want an "eat in" area. A double door leads from this area out onto the deck which is great for entertaining and relaxing. Head down the hall and you'll find 2 bedrooms with laminate flooring. The hallway and primary bedroom have just had new bamboo flooring installed. The primary bedroom boasts 2 closets and has an en suite bath with a tiled floor and granite counter. The other two bedrooms share a second full bath with tile floor and tub surround and granite counter. Head back toward the front door and down the open staircase to the lower level where you'll find a large family room with wood burning fireplace. The main family room area is carpeted with laminate in front of the door to the yard so dirty shoes or snowy boots can be left there. The laundry room and a half bath are also on this level. An unfinished room provides extra space to use for whatever you need - storage, exercise equipment or workshop. To finish out the lower level, you have a huge 2 car garage space for all your vehicles and toys. The level back yard has room for pets, kids, gardening and games. The driveway has room for 6 or more cars or your camper or boat. This home is truly a JOY to own.
Zillow last checked: 8 hours ago
Listing updated: August 19, 2024 at 09:22am
Listed by:
JOY DANIELS 717-724-5736,
Joy Daniels Real Estate Group, Ltd
Bought with:
Christie Bellamy, RS336729
NextHome Capital Realty
Source: Bright MLS,MLS#: PADA2035448
Facts & features
Interior
Bedrooms & bathrooms
- Bedrooms: 3
- Bathrooms: 3
- Full bathrooms: 2
- 1/2 bathrooms: 1
- Main level bathrooms: 2
- Main level bedrooms: 3
Basement
- Area: 1512
Heating
- Baseboard, Heat Pump, Radiant, Electric
Cooling
- Central Air, Electric
Appliances
- Included: Dishwasher, Disposal, Microwave, Oven/Range - Electric, Refrigerator, Electric Water Heater
- Laundry: In Basement
Features
- Basement: Full,Interior Entry,Exterior Entry,Partially Finished,Walk-Out Access
- Number of fireplaces: 1
Interior area
- Total structure area: 3,024
- Total interior livable area: 1,912 sqft
- Finished area above ground: 1,512
- Finished area below ground: 400
Property
Parking
- Total spaces: 8
- Parking features: Garage Faces Rear, Attached, Off Street
- Attached garage spaces: 2
Accessibility
- Accessibility features: None
Features
- Levels: One
- Stories: 1
- Patio & porch: Deck, Patio, Porch
- Exterior features: Lighting
- Pool features: None
- Has spa: Yes
- Spa features: Hot Tub
Lot
- Size: 0.34 Acres
Details
- Additional structures: Above Grade, Below Grade
- Parcel number: 350470860000000
- Zoning: RESIDENTIAL
- Special conditions: Standard
Construction
Type & style
- Home type: SingleFamily
- Architectural style: Ranch/Rambler
- Property subtype: Single Family Residence
Materials
- Aluminum Siding, Brick
- Foundation: Block
- Roof: Composition
Condition
- New construction: No
- Year built: 1974
Utilities & green energy
- Electric: 200+ Amp Service
- Sewer: Public Sewer
- Water: Well
Community & neighborhood
Location
- Region: Harrisburg
- Subdivision: Lower Paxton Township
- Municipality: LOWER PAXTON TWP
Other
Other facts
- Listing agreement: Exclusive Right To Sell
- Listing terms: Cash,Conventional
- Ownership: Fee Simple
Price history
| Date | Event | Price |
|---|---|---|
| 8/19/2024 | Sold | $315,000+0%$165/sqft |
Source: | ||
| 7/15/2024 | Pending sale | $314,900$165/sqft |
Source: | ||
| 7/9/2024 | Listed for sale | $314,900+46.5%$165/sqft |
Source: | ||
| 11/16/2016 | Sold | $215,000-2.2%$112/sqft |
Source: Public Record Report a problem | ||
| 9/21/2016 | Listed for sale | $219,900+10%$115/sqft |
Source: FOR SALE BY OWNER PLUS REALTOR #10292341 Report a problem | ||
Public tax history
| Year | Property taxes | Tax assessment |
|---|---|---|
| 2025 | $3,657 +7.8% | $126,000 |
| 2023 | $3,392 | $126,000 |
| 2022 | $3,392 +0.7% | $126,000 |
Find assessor info on the county website
Neighborhood: Paxtonia
Nearby schools
GreatSchools rating
- 6/10Paxtonia El SchoolGrades: K-5Distance: 0.8 mi
- 6/10Central Dauphin Middle SchoolGrades: 6-8Distance: 1.8 mi
- 5/10Central Dauphin Senior High SchoolGrades: 9-12Distance: 3.1 mi
Schools provided by the listing agent
- Elementary: Paxtonia
- Middle: Central Dauphin
- High: Central Dauphin
- District: Central Dauphin
Source: Bright MLS. This data may not be complete. We recommend contacting the local school district to confirm school assignments for this home.

Get pre-qualified for a loan
At Zillow Home Loans, we can pre-qualify you in as little as 5 minutes with no impact to your credit score.An equal housing lender. NMLS #10287.

