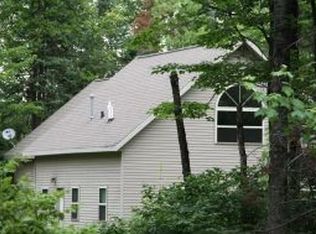Sold for $237,450 on 09/15/25
$237,450
5935 Birch Rd, Crandon, WI 54520
3beds
1,500sqft
Single Family Residence
Built in ----
7.09 Acres Lot
$252,500 Zestimate®
$158/sqft
$1,537 Estimated rent
Home value
$252,500
$240,000 - $265,000
$1,537/mo
Zestimate® history
Loading...
Owner options
Explore your selling options
What's special
Welcome to this beautifully updated 3-bedroom, 2-bath home nestled on just over 7 private acres in the heart of the Northwoods. Set back off the road with a newly asphalted driveway, this property offers peaceful country living just minutes from downtown Crandon. Inside, you'll appreciate the recent updates including new flooring, and fresh paint throughout, giving the home a clean, modern feel. The spacious layout includes a large living room, functional kitchen with plenty of storage, and a main-floor laundry for everyday convenience. The primary bedroom features its own ensuite bath and walk-in closet, while two additional bedrooms and a second full bath provide flexible space for family, guests, or a home office. Step outside to enjoy mature trees, plenty of open space for outdoor activities. Whether you're looking for a quiet full-time residence or a weekend getaway close to lakes, trails, and the Nicolet National Forest—this one checks all the boxes.
Zillow last checked: 8 hours ago
Listing updated: September 15, 2025 at 09:22am
Listed by:
RAEGENE ZELAZOSKI 715-490-1163,
FIRST WEBER - RHINELANDER
Bought with:
RAEGENE ZELAZOSKI, 85381 - 94
FIRST WEBER - RHINELANDER
Source: GNMLS,MLS#: 213358
Facts & features
Interior
Bedrooms & bathrooms
- Bedrooms: 3
- Bathrooms: 2
- Full bathrooms: 2
Primary bedroom
- Level: First
- Dimensions: 12x11'7
Bedroom
- Level: First
- Dimensions: 12'3x8'9
Bedroom
- Level: First
- Dimensions: 10x12'2
Bathroom
- Level: First
Bathroom
- Level: First
Dining room
- Level: First
- Dimensions: 7x12
Kitchen
- Level: First
- Dimensions: 11x12
Living room
- Level: First
- Dimensions: 18'6x15'7
Heating
- Forced Air, Propane
Cooling
- Central Air
Appliances
- Included: Dryer, Dishwasher, Range, Refrigerator, Washer
Features
- Number of fireplaces: 1
- Fireplace features: Electric
Interior area
- Total structure area: 1,500
- Total interior livable area: 1,500 sqft
- Finished area above ground: 1,500
- Finished area below ground: 0
Property
Parking
- Total spaces: 1
- Parking features: Garage, One Car Garage
- Garage spaces: 1
Features
- Levels: One
- Stories: 1
- Frontage length: 0,0
Lot
- Size: 7.09 Acres
Details
- Parcel number: 012004710000 and 012004660000
Construction
Type & style
- Home type: SingleFamily
- Architectural style: Ranch
- Property subtype: Single Family Residence
Materials
- Manufactured, Vinyl Siding
- Roof: Composition,Shingle
Utilities & green energy
- Sewer: Conventional Sewer
- Water: Drilled Well
Community & neighborhood
Location
- Region: Crandon
Other
Other facts
- Ownership: Fee Simple
Price history
| Date | Event | Price |
|---|---|---|
| 9/15/2025 | Sold | $237,450-8.6%$158/sqft |
Source: | ||
| 9/1/2025 | Pending sale | $259,900$173/sqft |
Source: | ||
| 8/9/2025 | Contingent | $259,900$173/sqft |
Source: | ||
| 7/30/2025 | Price change | $259,900-1.9%$173/sqft |
Source: | ||
| 7/20/2025 | Listed for sale | $264,900+43.2%$177/sqft |
Source: | ||
Public tax history
| Year | Property taxes | Tax assessment |
|---|---|---|
| 2024 | $1,269 +33.1% | $136,100 +58.1% |
| 2023 | $953 -1.7% | $86,100 |
| 2022 | $970 -6.9% | $86,100 |
Find assessor info on the county website
Neighborhood: 54520
Nearby schools
GreatSchools rating
- 5/10Crandon Elementary SchoolGrades: PK-5Distance: 3.3 mi
- 2/10Crandon Middle SchoolGrades: 6-8Distance: 3.3 mi
- 2/10Crandon High SchoolGrades: 9-12Distance: 3.3 mi

Get pre-qualified for a loan
At Zillow Home Loans, we can pre-qualify you in as little as 5 minutes with no impact to your credit score.An equal housing lender. NMLS #10287.
