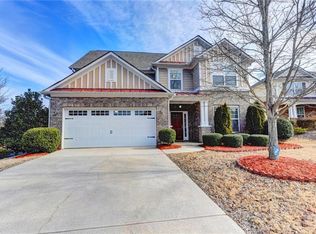Come and see! This house is in a great location with highly rated schools in a swim/tennis community steps away from the Big Creek Greenway. Accessibility to great shops at The Collection with easy access to Peachtree Pkwy, GA400, Lake Lanier, and The Avalon. This home is blank slate waiting for your touch. Updated Craftsman style, designer cabinets, granite, inviting front porch, large yard, close to pool and tennis. New paint throughout the house. This popular sub-division sells quickly. Don't delay!
This property is off market, which means it's not currently listed for sale or rent on Zillow. This may be different from what's available on other websites or public sources.
