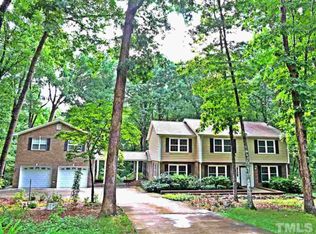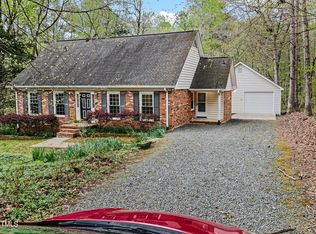Private contemporary home on almost an acre of land. 1 level home w/ family style basement. Covered porch leads into open foyer w/ parquet flrs & clerestory windows in the hallway. Kitchen w/breakfast area, island & corian counters. LR w/ vaulted clgs, oversized windows,& raised hearth masonry FP w/gas logs. 3 bed, 2 full bath on main level. Downstairs has family room, WB FP, 1/2 bath, laundry room and bar for entertaining. Det. 2 car garage, walkup attic & sep workshop give accessible storage options.
This property is off market, which means it's not currently listed for sale or rent on Zillow. This may be different from what's available on other websites or public sources.

