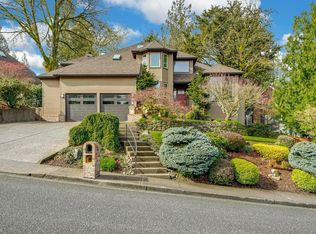Sold
$900,000
5934 SW Knightsbridge Dr, Portland, OR 97219
5beds
3,445sqft
Residential, Single Family Residence
Built in 1988
10,454.4 Square Feet Lot
$887,900 Zestimate®
$261/sqft
$4,692 Estimated rent
Home value
$887,900
$835,000 - $950,000
$4,692/mo
Zestimate® history
Loading...
Owner options
Explore your selling options
What's special
Beautiful traditional in desirable Ash Creek Woods! Wonderful floor plan with separate living quarters on the main level—ideal for guests or private office. Formal living room with fireplace and formal dining room off your 2-story foyer—perfect for entertaining. Spacious kitchen/family room opens to your back deck and fenced yard—great for your active lifestyle and for hosting large gatherings with family and friends. Kitchen with eating area, granite counters, island with 5-burner gas cooktop, and eating bar. Gleaming oak hardwood floors in foyer, living, dining, and kitchen/family rooms. Romantic primary suite with sitting room and fireplace, jetted tub, dual vanity, and walk-in closet. 4 bedrooms and 3 full bathrooms upstairs including a full bath between two bedrooms. 5th bedroom and full bath on main in separate living quarters with outside entrance. Relax in your hot tub and soak in the beauty of your back yard. Nearby Multnomah Village shops and restaurants and Gabriel Park. [Home Energy Score = 2. HES Report at https://rpt.greenbuildingregistry.com/hes/OR10235635]
Zillow last checked: 8 hours ago
Listing updated: April 07, 2025 at 02:35am
Listed by:
Deanna Wilson 503-297-1033,
Windermere Realty Trust,
Janet Strader 503-539-9199,
Windermere Realty Trust
Bought with:
Marcus Brown, 200410316
Realty One Group Prestige
Source: RMLS (OR),MLS#: 788314078
Facts & features
Interior
Bedrooms & bathrooms
- Bedrooms: 5
- Bathrooms: 5
- Full bathrooms: 4
- Partial bathrooms: 1
- Main level bathrooms: 2
Primary bedroom
- Features: Builtin Features, Fireplace, Jetted Tub, Suite, Walkin Closet, Wallto Wall Carpet
- Level: Upper
- Area: 221
- Dimensions: 17 x 13
Bedroom 2
- Features: Wallto Wall Carpet
- Level: Upper
- Area: 143
- Dimensions: 13 x 11
Bedroom 3
- Features: Bathroom, Wallto Wall Carpet
- Level: Upper
- Area: 132
- Dimensions: 12 x 11
Bedroom 4
- Features: Bathroom, Walkin Closet, Wallto Wall Carpet
- Level: Upper
- Area: 140
- Dimensions: 14 x 10
Dining room
- Features: Formal, French Doors, Hardwood Floors
- Level: Main
- Area: 168
- Dimensions: 14 x 12
Family room
- Features: Builtin Features, Deck, Family Room Kitchen Combo, Fireplace, Hardwood Floors
- Level: Main
- Area: 306
- Dimensions: 18 x 17
Kitchen
- Features: Cook Island, Dishwasher, Eating Area, Family Room Kitchen Combo, Gas Appliances, Hardwood Floors, Microwave, Builtin Oven, Convection Oven, Free Standing Refrigerator, Granite
- Level: Main
Living room
- Features: Builtin Features, Fireplace, French Doors, Hardwood Floors
- Level: Main
- Area: 285
- Dimensions: 19 x 15
Heating
- Forced Air, Fireplace(s)
Cooling
- Central Air
Appliances
- Included: Built In Oven, Cooktop, Dishwasher, Disposal, Free-Standing Refrigerator, Gas Appliances, Microwave, Stainless Steel Appliance(s), Washer/Dryer, Convection Oven, Gas Water Heater
- Laundry: Laundry Room
Features
- Granite, Bathroom, Built-in Features, Walk-In Closet(s), Walkin Shower, Formal, Family Room Kitchen Combo, Cook Island, Eat-in Kitchen, Suite
- Flooring: Hardwood, Tile, Wall to Wall Carpet
- Doors: French Doors
- Windows: Double Pane Windows
- Basement: Crawl Space
- Number of fireplaces: 3
- Fireplace features: Gas, Wood Burning
Interior area
- Total structure area: 3,445
- Total interior livable area: 3,445 sqft
Property
Parking
- Total spaces: 2
- Parking features: Garage Door Opener, Attached
- Attached garage spaces: 2
Accessibility
- Accessibility features: Main Floor Bedroom Bath, Accessibility
Features
- Levels: Two
- Stories: 2
- Patio & porch: Deck, Patio
- Exterior features: Yard
- Has spa: Yes
- Spa features: Builtin Hot Tub, Bath
- Fencing: Fenced
Lot
- Size: 10,454 sqft
- Features: Level, Private, Sprinkler, SqFt 10000 to 14999
Details
- Additional structures: SeparateLivingQuartersApartmentAuxLivingUnit
- Parcel number: R109963
Construction
Type & style
- Home type: SingleFamily
- Architectural style: Traditional
- Property subtype: Residential, Single Family Residence
Materials
- Brick, Cedar
- Foundation: Concrete Perimeter
- Roof: Composition
Condition
- Resale
- New construction: No
- Year built: 1988
Utilities & green energy
- Gas: Gas
- Sewer: Public Sewer
- Water: Public
Community & neighborhood
Location
- Region: Portland
- Subdivision: Ash Creek Woods
Other
Other facts
- Listing terms: Cash,Conventional
- Road surface type: Paved
Price history
| Date | Event | Price |
|---|---|---|
| 4/4/2025 | Sold | $900,000-2.7%$261/sqft |
Source: | ||
| 3/10/2025 | Pending sale | $925,000$269/sqft |
Source: | ||
| 2/27/2025 | Listed for sale | $925,000+25.9%$269/sqft |
Source: | ||
| 5/9/2017 | Sold | $735,000+1.4%$213/sqft |
Source: Public Record | ||
| 9/10/2016 | Listing removed | $725,000$210/sqft |
Source: RE/MAX Equity Group #16065556 | ||
Public tax history
| Year | Property taxes | Tax assessment |
|---|---|---|
| 2025 | $16,351 +3% | $634,280 +3% |
| 2024 | $15,881 +11.9% | $615,810 +3% |
| 2023 | $14,194 +1% | $597,880 +3% |
Find assessor info on the county website
Neighborhood: Ashcreek
Nearby schools
GreatSchools rating
- 8/10Markham Elementary SchoolGrades: K-5Distance: 1 mi
- 8/10Jackson Middle SchoolGrades: 6-8Distance: 1.4 mi
- 8/10Ida B. Wells-Barnett High SchoolGrades: 9-12Distance: 2.7 mi
Schools provided by the listing agent
- Elementary: Markham
- Middle: Jackson
- High: Ida B Wells
Source: RMLS (OR). This data may not be complete. We recommend contacting the local school district to confirm school assignments for this home.
Get a cash offer in 3 minutes
Find out how much your home could sell for in as little as 3 minutes with a no-obligation cash offer.
Estimated market value
$887,900
Get a cash offer in 3 minutes
Find out how much your home could sell for in as little as 3 minutes with a no-obligation cash offer.
Estimated market value
$887,900
