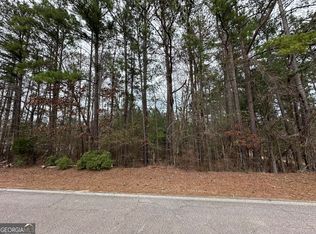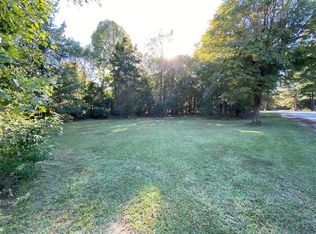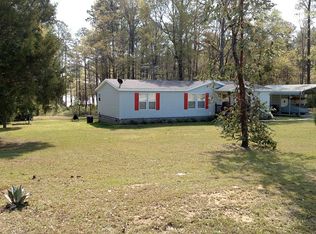Serene lake house on a beautiful, level lot. Front porch opens into foyer to introduce hardwood floors that continue throughout most main living areas. At left, formal living room boasts rustic brick fireplace. Dining room is open to ideal kitchen that features stainless-steel appliances, granite countertops, breakfast bar, tile backsplash, pantry, pass-through window to great room, and lots of cabinet and counter space. A full bath is conveniently located on either side of the home, both with tiled showers (one with tub), solid-surface counters and ceramic tile floors. Rustic and spacious great room opens to fantastic deck and lakefront backyard. Winding path through tall trees leads to boat dock not far away. Make this lake house your home before it's off the market! Call to schedule your private showing today.
This property is off market, which means it's not currently listed for sale or rent on Zillow. This may be different from what's available on other websites or public sources.


