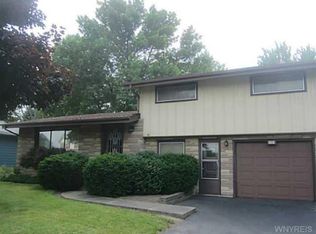Ranch Home with rear addition Living Room/Family room gas fireplace.newer updated eat in Kitchen . 3 bedrooms original Living room is being used as a formal Dining room. attached garage fill partially finished basement. had a bath removed.newer gas furnace rear patio rear shed. .
This property is off market, which means it's not currently listed for sale or rent on Zillow. This may be different from what's available on other websites or public sources.
