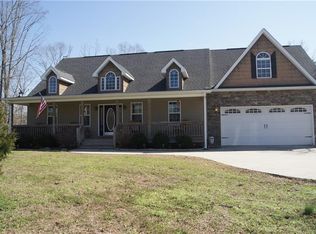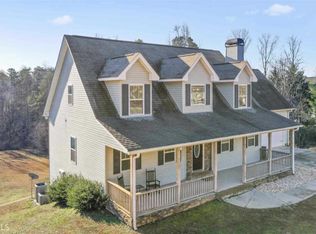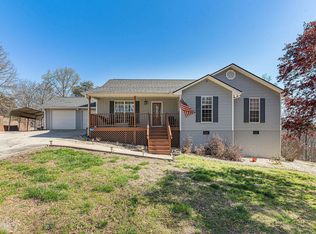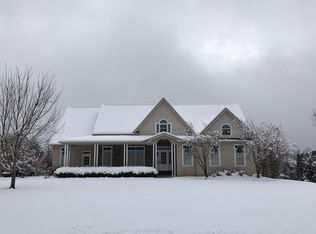MOTIVATED SELLER! Unique Craftsman style home, NO HOA, 1.23 acres w/ 3 Covered Porches. In addition, 2 covered carports for RV/boat AND a 16x32 shop/storage bldg. Large master suite on main w/ private screened in porch. Custom kitchen with island, granite counters, SS Appl. along w/ newly updated extended covered side porch. Hardwood flooring throughout upstairs, New HVAC and water heater, recently painted and 1 of 2 laundry rooms. The downstairs has new LVP flooring, recently painted, 3 rooms with closets, a full bath, den, 2nd laundry and a screened in covered porch w/ private access.Perfect for teens or in-law suite. Property also has a dog pen and creek in the back. Plenty of room on property to add a hot tub and with the Diesel plug in the garage and 2 power panels bring your camper or boat! This is a must see and won't last long.
This property is off market, which means it's not currently listed for sale or rent on Zillow. This may be different from what's available on other websites or public sources.



