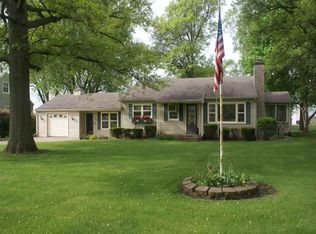Spacious living room with sunny bay window. Hardwood floors under carpet throughout the main floor. Two spacious bedrooms and one full bath on the main floor. Upstairs has a charming third bedroom with built-ins, second bathroom, and sitting room which could be fourth bedroom. New kitchen with eat in area leads to three season breezeway. Gas stove. New bathroom on main floor. Attached two car garage and extra parking pad for RV. Updates include vinyl siding and windows, new AC 2020, new septic system 2017, furnace 2016, roof 2013. All this on .96 acre with views of cornfields and sunsets. Super convenient location close to interstates, shopping, and other amenities.
This property is off market, which means it's not currently listed for sale or rent on Zillow. This may be different from what's available on other websites or public sources.
