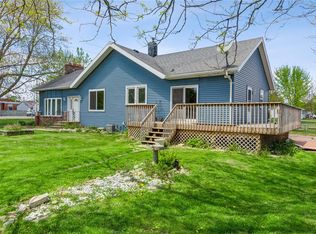Sold for $173,000
$173,000
5933 Troy Mills Rd, Coggon, IA 52218
2beds
884sqft
Single Family Residence
Built in 1959
8,712 Square Feet Lot
$175,000 Zestimate®
$196/sqft
$1,069 Estimated rent
Home value
$175,000
$163,000 - $187,000
$1,069/mo
Zestimate® history
Loading...
Owner options
Explore your selling options
What's special
Welcome to this beautifully remodeled home that offers 2 spacious bedrooms and a full bathroom, all within 884 finished square feet of thoughtfully designed living space. Step inside and be amazed by the brand-new high-quality kitchen, perfect for culinary enthusiasts. The bathroom has also been completely renovated, showcasing modern fixtures and finishes. You'll appreciate the fresh paint, brand new floors, stylish trim, and new doors throughout, creating a cohesive and inviting atmosphere. This home is equipped with all-new electrical wiring from the panel to the switches and new plumbing, ensuring peace of mind for years to come. The exterior boasts new siding and a durable steel roof, combining aesthetics with longevity. Don’t miss the large one-stall detached garage, providing ample space for your vehicle and additional storage. Whether you’re a first-time homebuyer or looking to downsize, this property offers a perfect blend of comfort and modern upgrades. Schedule a showing today and experience all that this lovely home has to offer!
Zillow last checked: 8 hours ago
Listing updated: June 13, 2025 at 09:03am
Listed by:
Chad Gloede 319-573-0697,
RE/MAX CONCEPTS,
Noah Gloede 319-450-5251,
RE/MAX CONCEPTS
Bought with:
Michelle Fitzgerald
Century 21 Signature Real Estate
Source: CRAAR, CDRMLS,MLS#: 2502607 Originating MLS: Cedar Rapids Area Association Of Realtors
Originating MLS: Cedar Rapids Area Association Of Realtors
Facts & features
Interior
Bedrooms & bathrooms
- Bedrooms: 2
- Bathrooms: 1
- Full bathrooms: 1
Other
- Level: First
Heating
- Forced Air, Gas
Cooling
- Central Air
Appliances
- Included: Dryer, Dishwasher, Disposal, Gas Water Heater, Range, Refrigerator, Range Hood, Water Softener Owned, Washer
Features
- Eat-in Kitchen, Kitchen/Dining Combo, Bath in Primary Bedroom, Main Level Primary
- Basement: Full
Interior area
- Total interior livable area: 884 sqft
- Finished area above ground: 884
- Finished area below ground: 0
Property
Parking
- Total spaces: 1
- Parking features: Garage, Off Street
- Garage spaces: 1
Lot
- Size: 8,712 sqft
- Dimensions: 8,712
Details
- Parcel number: 030517600600000
Construction
Type & style
- Home type: SingleFamily
- Architectural style: Ranch
- Property subtype: Single Family Residence
Materials
- Frame, Vinyl Siding
Condition
- New construction: No
- Year built: 1959
Utilities & green energy
- Sewer: Public Sewer
- Water: Well
Community & neighborhood
Location
- Region: Coggon
Other
Other facts
- Listing terms: Cash,Conventional,FHA,USDA Loan,VA Loan
Price history
| Date | Event | Price |
|---|---|---|
| 6/13/2025 | Sold | $173,000-1.1%$196/sqft |
Source: | ||
| 5/16/2025 | Pending sale | $175,000$198/sqft |
Source: | ||
| 5/14/2025 | Price change | $175,000-2%$198/sqft |
Source: | ||
| 5/4/2025 | Price change | $178,500-0.3%$202/sqft |
Source: | ||
| 4/14/2025 | Listed for sale | $179,000-0.6%$202/sqft |
Source: | ||
Public tax history
| Year | Property taxes | Tax assessment |
|---|---|---|
| 2024 | $1,338 +9.7% | $113,600 |
| 2023 | $1,220 -0.3% | $113,600 +27.8% |
| 2022 | $1,224 +3% | $88,900 |
Find assessor info on the county website
Neighborhood: 52218
Nearby schools
GreatSchools rating
- 9/10Walker Elementary CenterGrades: PK-5Distance: 1.1 mi
- 7/10North-Linn Middle SchoolGrades: 6-8Distance: 1.1 mi
- 8/10North-Linn Senior High SchoolGrades: 9-12Distance: 1.1 mi
Schools provided by the listing agent
- Elementary: North Linn
- Middle: North Linn
- High: North Linn
Source: CRAAR, CDRMLS. This data may not be complete. We recommend contacting the local school district to confirm school assignments for this home.
Get pre-qualified for a loan
At Zillow Home Loans, we can pre-qualify you in as little as 5 minutes with no impact to your credit score.An equal housing lender. NMLS #10287.
Sell with ease on Zillow
Get a Zillow Showcase℠ listing at no additional cost and you could sell for —faster.
$175,000
2% more+$3,500
With Zillow Showcase(estimated)$178,500
