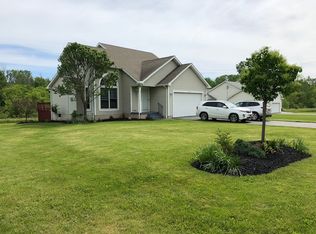Custom built home with 2bd in- law apartment and 3 car attached garage. Main home features 3 bdrms 2.5 bath,eat-in kitchen w/center island. Open Great rm w/cathedral ceiling & gas fireplace. Dining rm w/French drs & crown molding. Walk-out basement with sliding doors to private patio. Private in-law apartment features 1st flr laundry, mstr bdrm w/ensuite, open kitchen w/vaulted ceiling& morning rm. Sliding doors to private deck,great room with gas fireplace. Separate furnace & A/C unit for main house & in-law apartment. Unique opportunity!! Offers if any will be reviewed on Thursday 9/17. 2020-09-28
This property is off market, which means it's not currently listed for sale or rent on Zillow. This may be different from what's available on other websites or public sources.
