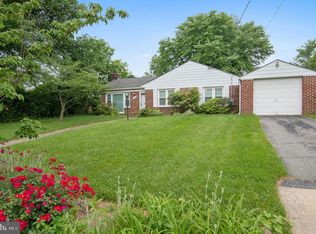Location! Location! Location! This brick split level in the Wildwood Neighborhood of Bethesda features four bedrooms and three full baths. Formal living and dining rooms, a table space kitchen and finished lower level with large recreation room provide plenty of space for the whole family. A sun room addition is the perfect place for the work-from-home crowd to set up office. Wood floors have been freshly refinished, the kitchen has been refreshed and the bathrooms updated ... Ready for a tenant to move right in! Located just a few blocks from Wildwood Shopping Center: Starbucks, Flower Child, Balducci's, Fish Taco, Le Pain and more! The neighborhood swim club, Wildwood Pool, has a competitive swim team, swim lessons and social events (summer memberships available). Easy access to Grosvenor Metro (less than a mile away), major commuter routes (I-495 & I-270), NIH (bike to the NIH Campus on the Bethesda Trolley Trail) and Walter Reed Medical Center. Available immediately. Pets will be considered on a case-by-case basis.
House for rent
$4,200/mo
5933 Rossmore Dr, Bethesda, MD 20814
4beds
2,474sqft
Price may not include required fees and charges.
Singlefamily
Available now
No pets
Central air, electric
In basement laundry
1 Carport space parking
Natural gas, forced air, fireplace
What's special
Wood floorsSun room additionTable space kitchen
- 49 days
- on Zillow |
- -- |
- -- |
Travel times
Start saving for your dream home
Consider a first-time homebuyer savings account designed to grow your down payment with up to a 6% match & 4.15% APY.
Facts & features
Interior
Bedrooms & bathrooms
- Bedrooms: 4
- Bathrooms: 3
- Full bathrooms: 3
Rooms
- Room types: Dining Room, Family Room, Recreation Room
Heating
- Natural Gas, Forced Air, Fireplace
Cooling
- Central Air, Electric
Appliances
- Laundry: In Basement, In Unit, Laundry Room
Features
- Breakfast Area, Combination Dining/Living, Dry Wall, Family Room Off Kitchen, Formal/Separate Dining Room, Kitchen - Table Space, Open Floorplan
- Flooring: Carpet, Hardwood
- Has basement: Yes
- Has fireplace: Yes
Interior area
- Total interior livable area: 2,474 sqft
Property
Parking
- Total spaces: 1
- Parking features: Carport, Driveway, On Street, Covered
- Has carport: Yes
- Details: Contact manager
Features
- Exterior features: Attached Carport, Bedroom 2, Bedroom 3, Bedroom 4, Breakfast Area, Combination Dining/Living, Community, Deck, Driveway, Dry Wall, Family Room Off Kitchen, Floor Covering: Ceramic, Flooring: Ceramic, Formal/Separate Dining Room, Foyer, Full Bath, Gas Water Heater, Heating system: Forced Air, Heating: Gas, In Basement, Kitchen, Kitchen - Table Space, Laundry, Laundry Room, Living Room, Lot Features: Suburban, On Street, Open Floorplan, Pets - No, Primary Bathroom, Primary Bedroom, Roof Type: Asphalt, Roof Type: Shake Shingle, Storage Room, Street Lights, Suburban, Wood Burning
Details
- Parcel number: 0700697543
Construction
Type & style
- Home type: SingleFamily
- Property subtype: SingleFamily
Materials
- Roof: Asphalt,Shake Shingle
Condition
- Year built: 1959
Community & HOA
Location
- Region: Bethesda
Financial & listing details
- Lease term: Contact For Details
Price history
| Date | Event | Price |
|---|---|---|
| 6/30/2025 | Price change | $4,200-8.4%$2/sqft |
Source: Bright MLS #MDMC2171628 | ||
| 6/8/2025 | Listed for rent | $4,585$2/sqft |
Source: Bright MLS #MDMC2171628 | ||
| 5/29/2025 | Listing removed | $4,585$2/sqft |
Source: Bright MLS #MDMC2171628 | ||
| 5/15/2025 | Listed for rent | $4,585+3%$2/sqft |
Source: Bright MLS #MDMC2171628 | ||
| 4/18/2025 | Listing removed | $4,450$2/sqft |
Source: Bright MLS #MDMC2171628 | ||
![[object Object]](https://photos.zillowstatic.com/fp/fb6154806e97f36e5fd7fda45a58ee2e-p_i.jpg)
