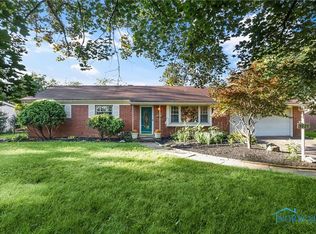Sold for $175,221 on 04/29/24
$175,221
5933 Holman Rd, Toledo, OH 43615
3beds
1,150sqft
Single Family Residence
Built in 1959
0.28 Acres Lot
$193,700 Zestimate®
$152/sqft
$1,537 Estimated rent
Home value
$193,700
$182,000 - $207,000
$1,537/mo
Zestimate® history
Loading...
Owner options
Explore your selling options
What's special
Well maintained brick ranch on spacious lot. Large living room with newer carpet. Eat-in kitchen w/ laminate flooring overlooks the stamped patio-great for entertaining. Partial basement (includes finished bonus living area and separate laundry/mechanical room). 3 season sun room w/ heater, large windows and tile floor. Additional living spaces in the partial basement and sun room allow you to spread out. Full bath with updated tub, surround and toilet. Fully fenced yard with landscaping to add privacy. Attached 2 car garage. Large shed for additional storage.
Zillow last checked: 8 hours ago
Listing updated: October 14, 2025 at 12:12am
Listed by:
Amber Mayo 419-345-3175,
The Danberry Co
Bought with:
Kim Zimmerman, 2023002104
The Danberry Co
Source: NORIS,MLS#: 6113103
Facts & features
Interior
Bedrooms & bathrooms
- Bedrooms: 3
- Bathrooms: 1
- Full bathrooms: 1
Primary bedroom
- Features: Ceiling Fan(s)
- Level: Main
- Dimensions: 10 x 16
Bedroom 2
- Features: Ceiling Fan(s)
- Level: Main
- Dimensions: 10 x 10
Bedroom 3
- Features: Ceiling Fan(s)
- Level: Main
- Dimensions: 10 x 11
Bonus room
- Level: Lower
- Dimensions: 22 x 11
Kitchen
- Level: Main
- Dimensions: 17 x 10
Living room
- Level: Main
- Dimensions: 21 x 13
Sun room
- Level: Main
- Dimensions: 13 x 18
Heating
- Forced Air, Natural Gas
Cooling
- Central Air
Appliances
- Included: Dishwasher, Water Heater, Dryer, Electric Range Connection, Refrigerator, Washer
- Laundry: Electric Dryer Hookup
Features
- Ceiling Fan(s), Eat-in Kitchen
- Flooring: Carpet, Tile, Laminate
- Basement: Full
- Has fireplace: No
Interior area
- Total structure area: 1,150
- Total interior livable area: 1,150 sqft
Property
Parking
- Total spaces: 2
- Parking features: Asphalt, Attached Garage, Driveway, Garage Door Opener
- Garage spaces: 2
- Has uncovered spaces: Yes
Features
- Patio & porch: Patio
Lot
- Size: 0.28 Acres
- Dimensions: 83x145
Details
- Additional structures: Shed(s)
- Parcel number: 2065261
- Other equipment: DC Well Pump
Construction
Type & style
- Home type: SingleFamily
- Architectural style: Traditional
- Property subtype: Single Family Residence
Materials
- Brick
- Foundation: Crawl Space
- Roof: Shingle
Condition
- Year built: 1959
Utilities & green energy
- Electric: Circuit Breakers
- Sewer: Sanitary Sewer, Storm Sewer
- Water: Public
- Utilities for property: Cable Connected
Community & neighborhood
Security
- Security features: Smoke Detector(s)
Location
- Region: Toledo
- Subdivision: Raynor Place
Other
Other facts
- Listing terms: Cash,Conventional
Price history
| Date | Event | Price |
|---|---|---|
| 4/29/2024 | Sold | $175,221+9.6%$152/sqft |
Source: NORIS #6113103 Report a problem | ||
| 4/24/2024 | Pending sale | $159,900$139/sqft |
Source: NORIS #6113103 Report a problem | ||
| 3/28/2024 | Contingent | $159,900$139/sqft |
Source: NORIS #6113103 Report a problem | ||
| 3/25/2024 | Listed for sale | $159,900+97.4%$139/sqft |
Source: NORIS #6113103 Report a problem | ||
| 9/22/1994 | Sold | $81,000$70/sqft |
Source: Public Record Report a problem | ||
Public tax history
| Year | Property taxes | Tax assessment |
|---|---|---|
| 2024 | $2,857 +57% | $45,955 +27.6% |
| 2023 | $1,820 -1.3% | $36,015 |
| 2022 | $1,843 -1.6% | $36,015 |
Find assessor info on the county website
Neighborhood: Reynolds Corners
Nearby schools
GreatSchools rating
- 4/10Hawkins Elementary SchoolGrades: K-8Distance: 0.5 mi
- 2/10Rogers High SchoolGrades: 9-12Distance: 1.6 mi
Schools provided by the listing agent
- Elementary: Hawkins
- High: Rogers
Source: NORIS. This data may not be complete. We recommend contacting the local school district to confirm school assignments for this home.

Get pre-qualified for a loan
At Zillow Home Loans, we can pre-qualify you in as little as 5 minutes with no impact to your credit score.An equal housing lender. NMLS #10287.
Sell for more on Zillow
Get a free Zillow Showcase℠ listing and you could sell for .
$193,700
2% more+ $3,874
With Zillow Showcase(estimated)
$197,574