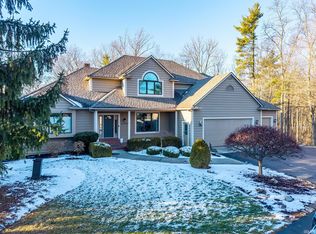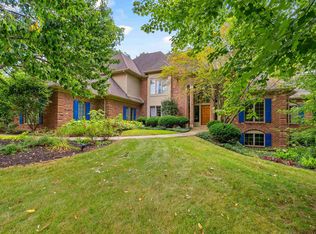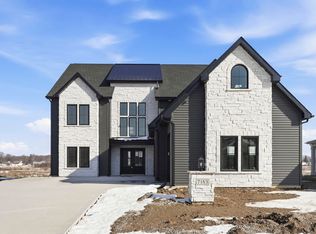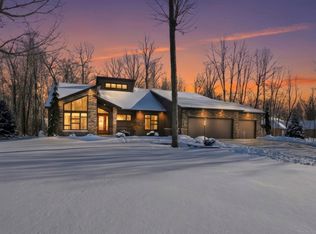Exceptional 4500 Square foot home with full basement overlooking neighboring lake 1.26 secluded acres. Open concept main living area with great views all around. 5 bedrooms on main level and 5 full bathrooms and full bathroom in basement. Large main bedroom, with dual walk in closets and bath having a jacuzzi type tub, glass shower, and dual sink vanities. New windows, many updates, fresh paint, home shows very well. Attached 3 car garage, paved winding driveway all secured with a gated entryway. Additional acreage also available. All information is believed to be correct, however information contained is not warranted.
Active
$749,000
5933 Hoagland Rd, Decatur, IN 46745
5beds
4,436sqft
Est.:
Single Family Residence
Built in 1978
1.26 Acres Lot
$703,000 Zestimate®
$--/sqft
$-- HOA
What's special
Full basementOverlooking private lakeJacuzzi type tubDual sink vanitiesFresh paintNew windowsCampfire site island
- 238 days |
- 1,168 |
- 41 |
Zillow last checked: 8 hours ago
Listing updated: February 07, 2026 at 11:38pm
Listed by:
Gary M Gerardot Off:260-402-2505,
Gerardot Realty, Inc.
Source: IRMLS,MLS#: 202524038
Tour with a local agent
Facts & features
Interior
Bedrooms & bathrooms
- Bedrooms: 5
- Bathrooms: 6
- Full bathrooms: 5
- 1/2 bathrooms: 1
- Main level bedrooms: 5
Bedroom 1
- Level: Main
Bedroom 2
- Level: Main
Dining room
- Level: Main
- Area: 238
- Dimensions: 17 x 14
Kitchen
- Level: Main
- Area: 304
- Dimensions: 19 x 16
Living room
- Level: Main
- Area: 612
- Dimensions: 34 x 18
Office
- Level: Main
- Area: 112
- Dimensions: 14 x 8
Heating
- Electric, Forced Air
Cooling
- Central Air
Features
- Basement: Full,Partially Finished,Concrete
- Number of fireplaces: 3
- Fireplace features: Dining Room, Living Room, Recreation Room
Interior area
- Total structure area: 8,836
- Total interior livable area: 4,436 sqft
- Finished area above ground: 4,436
- Finished area below ground: 0
Video & virtual tour
Property
Parking
- Total spaces: 3
- Parking features: Attached
- Attached garage spaces: 3
Features
- Levels: One
- Stories: 1
- Waterfront features: Lake Front
- Frontage length: Channel/Canal Frontage(0),Water Frontage(0)
Lot
- Size: 1.26 Acres
- Features: Irregular Lot
Details
- Parcel number: 021828200002.000051
- Zoning: A1
Construction
Type & style
- Home type: SingleFamily
- Property subtype: Single Family Residence
Materials
- Brick, Vinyl Siding
Condition
- New construction: No
- Year built: 1978
Utilities & green energy
- Sewer: Septic Tank
- Water: Private
Community & HOA
Community
- Subdivision: None
Location
- Region: Decatur
Financial & listing details
- Tax assessed value: $598,500
- Annual tax amount: $10,225
- Date on market: 6/23/2025
- Listing terms: Cash,Conventional
- Road surface type: Paved
Estimated market value
$703,000
$668,000 - $738,000
$3,677/mo
Price history
Price history
| Date | Event | Price |
|---|---|---|
| 2/3/2026 | Listed for sale | $749,000-24.7% |
Source: | ||
| 12/11/2025 | Listing removed | $995,000 |
Source: | ||
| 10/28/2025 | Price change | $995,000-9.5% |
Source: | ||
| 8/22/2025 | Price change | $1,099,000-21.5% |
Source: | ||
| 6/23/2025 | Listed for sale | $1,400,000-38.5% |
Source: | ||
Public tax history
Public tax history
| Year | Property taxes | Tax assessment |
|---|---|---|
| 2024 | $11,160 +79.6% | $598,500 +0.2% |
| 2023 | $6,212 +14.6% | $597,300 +29.5% |
| 2022 | $5,420 -0.6% | $461,400 +26.9% |
Find assessor info on the county website
BuyAbility℠ payment
Est. payment
$4,356/mo
Principal & interest
$3863
Property taxes
$493
Climate risks
Neighborhood: 46745
Nearby schools
GreatSchools rating
- 7/10Hoagland Elementary SchoolGrades: K-6Distance: 5.7 mi
- 4/10Heritage Jr/Sr High SchoolGrades: 7-12Distance: 5.6 mi
Schools provided by the listing agent
- Elementary: Heritage
- Middle: Heritage
- High: Heritage
- District: East Allen County
Source: IRMLS. This data may not be complete. We recommend contacting the local school district to confirm school assignments for this home.
- Loading
- Loading



