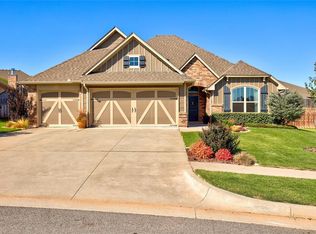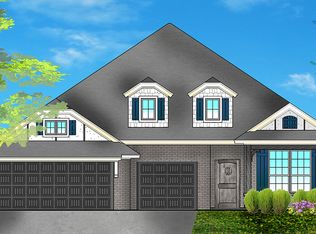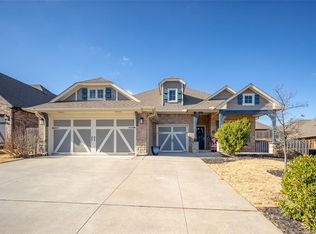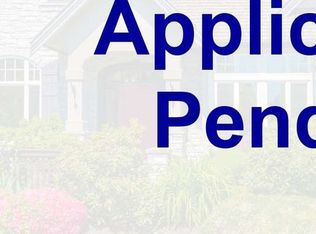The Sage Bonus Room plan has 2300 SQFT of living space that includes 3 bedrooms with an optional study or 4th bedroom, 2 full bathrooms downstairs and a 3rd full bathroom upstairs in the bonus room perfect for guests. Covered front and back porches with outdoor fireplace, fully sodded yards with in ground sprinkler system and landscaped front yard. Storm shelter installed inside the garage for you and your family's safety in those spring months! Upgraded finishes throughout the home including plumbing fixtures, lights and appliances. The living room features a beautiful gas fireplace with stacked stone surround and 2 large windows to let in natural light. Kitchen has decorative tile backsplash, stainless steel built in appliances, pantry and center island with 60/40 sink. Master suite boasts boxed ceiling detail that has crown molding, a large wrap around closet, double sink vanity,Jetta Whirlpool tub and walk in shower! Home has an air purification system and fresh air ventilation.
This property is off market, which means it's not currently listed for sale or rent on Zillow. This may be different from what's available on other websites or public sources.



