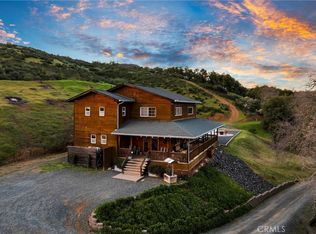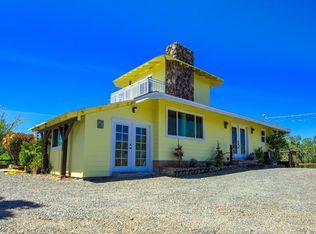Sold for $725,000
Listing Provided by:
Racine Eich DRE #02083933 925-207-7757,
RE/MAX Gold Lake County,
Chris Steele DRE #01494936,
RE/Max Gold
Bought with: Luxe Places International Realty
$725,000
5933 Eickhoff Rd, Lakeport, CA 95453
9beds
4,120sqft
Single Family Residence
Built in 1948
40 Acres Lot
$722,300 Zestimate®
$176/sqft
$4,329 Estimated rent
Home value
$722,300
$520,000 - $1.00M
$4,329/mo
Zestimate® history
Loading...
Owner options
Explore your selling options
What's special
Possible seller financing!! Nestled on a sprawling approximate 40-acre ranch in Lakeport, this custom-built property offers a unique and versatile living experience. This tranquil retreat offers a unique opportunity for a family residence, in-law or extended family living, vacation rentals, possible retreats, event center or a variety of other uses, subject to local zoning and regulations. There are separate dwelling units that include the main house, an in-law unit, the pool house, the cabanas and the pool side studio. Could sleep over 25 plus people. The main house boasts two bedrooms, an additional room with separate entrance with closet and one and a half baths, an open-concept living room with vaulted ceilings and a fireplace, a beautiful dining area, and a large kitchen. Adjacent to the main house is a separate in-law unit ( Built in 2007) with one bedroom, one bath, and a kitchen, providing additional living space.
The property also includes an additional house ( Built in 2017) with two bedrooms, two baths, a game room, and a kitchen, as well as two additional cabana rooms each with a bedroom and bathroom which surrounds a resort-style pool and entertaining area. There is also a pool side flexible space with a sliding door and windows that could serve as an additional bedroom, a yoga room, music room, or art studio.
The property boasts its own well and two septic systems, There is ample room for boats, toys, recreational vehicles and animals. The wraparound circular driveway and barn add to the country charm, while the nearby lake, fishing, water sports, wineries, hiking trails and farms provide a wealth of amenities and outdoor activities. Private area with that country feel. Shopping, restaurants, music, lake and fishing are within 10 minutes.
Zillow last checked: 8 hours ago
Listing updated: December 03, 2025 at 10:09am
Listing Provided by:
Racine Eich DRE #02083933 925-207-7757,
RE/MAX Gold Lake County,
Chris Steele DRE #01494936,
RE/Max Gold
Bought with:
Matthew Smith, DRE #02184215
Luxe Places International Realty
Source: CRMLS,MLS#: LC24202398 Originating MLS: California Regional MLS
Originating MLS: California Regional MLS
Facts & features
Interior
Bedrooms & bathrooms
- Bedrooms: 9
- Bathrooms: 5
- Full bathrooms: 5
- Main level bathrooms: 3
- Main level bedrooms: 4
Primary bedroom
- Features: Main Level Primary
Bedroom
- Features: Bedroom on Main Level
Bathroom
- Features: Bathtub, Separate Shower, Walk-In Shower
Kitchen
- Features: Kitchen/Family Room Combo, Tile Counters
Heating
- Central, Wood
Cooling
- Central Air, Electric, Zoned
Appliances
- Included: Refrigerator, Water Heater
- Laundry: Laundry Room
Features
- Breakfast Area, Separate/Formal Dining Room, Furnished, High Ceilings, In-Law Floorplan, Living Room Deck Attached, Open Floorplan, Bedroom on Main Level, Main Level Primary, Workshop
- Flooring: Carpet, Tile
- Windows: Double Pane Windows
- Has fireplace: Yes
- Fireplace features: Wood Burning
- Furnished: Yes
- Common walls with other units/homes: No Common Walls
Interior area
- Total interior livable area: 4,120 sqft
Property
Parking
- Total spaces: 1
- Parking features: Asphalt, Boat, Circular Driveway, Detached Carport, Driveway, Oversized, Pull-through, RV Access/Parking
- Garage spaces: 1
- Has carport: Yes
Features
- Levels: One
- Stories: 1
- Entry location: front
- Patio & porch: Covered, Deck, Front Porch, Patio
- Has private pool: Yes
- Pool features: In Ground, Private
- Has spa: Yes
- Spa features: Above Ground, Private
- Has view: Yes
- View description: Hills, Mountain(s)
Lot
- Size: 40 Acres
- Features: 36-40 Units/Acre, Yard
Details
- Additional structures: Barn(s), Guest House Detached, Guest House Attached, Outbuilding, Shed(s), Cabana
- Parcel number: 003048180000
- Zoning: RL
- Special conditions: Standard
Construction
Type & style
- Home type: SingleFamily
- Architectural style: Custom
- Property subtype: Single Family Residence
Materials
- Wood Siding
- Roof: Composition
Condition
- Turnkey
- New construction: No
- Year built: 1948
Utilities & green energy
- Electric: Electricity - On Property
- Sewer: Septic Tank
- Water: Agricultural Well
- Utilities for property: Cable Available, Electricity Connected, Phone Available
Community & neighborhood
Security
- Security features: Carbon Monoxide Detector(s), Smoke Detector(s), Security Lights
Community
- Community features: Biking, Hiking
Location
- Region: Lakeport
Other
Other facts
- Listing terms: Cash,Cash to New Loan,Conventional,Owner Will Carry,Owner May Carry
Price history
| Date | Event | Price |
|---|---|---|
| 12/1/2025 | Sold | $725,000-6.5%$176/sqft |
Source: | ||
| 10/19/2025 | Contingent | $775,000$188/sqft |
Source: | ||
| 8/28/2025 | Price change | $775,000-2.5%$188/sqft |
Source: | ||
| 7/30/2025 | Price change | $795,000-0.5%$193/sqft |
Source: | ||
| 7/23/2025 | Listed for sale | $799,000$194/sqft |
Source: | ||
Public tax history
| Year | Property taxes | Tax assessment |
|---|---|---|
| 2025 | $11,114 +2.5% | $935,064 +2% |
| 2024 | $10,838 +1.8% | $916,730 +2% |
| 2023 | $10,647 +3.6% | $898,755 +2% |
Find assessor info on the county website
Neighborhood: 95453
Nearby schools
GreatSchools rating
- 4/10Terrace SchoolGrades: 4-8Distance: 4 mi
- 4/10Clear Lake High SchoolGrades: 9-12Distance: 3.9 mi
- 2/10Lakeport Elementary SchoolGrades: K-3Distance: 4.1 mi
Get pre-qualified for a loan
At Zillow Home Loans, we can pre-qualify you in as little as 5 minutes with no impact to your credit score.An equal housing lender. NMLS #10287.

