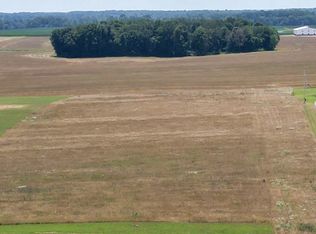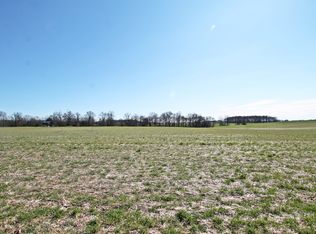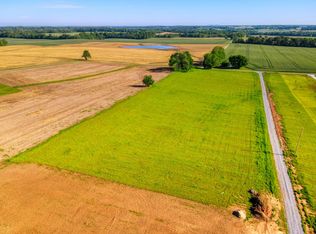Closed
$720,000
5933 Cook Rd, Orlinda, TN 37141
3beds
2,623sqft
Single Family Residence, Residential
Built in 2023
5 Acres Lot
$-- Zestimate®
$274/sqft
$3,616 Estimated rent
Home value
Not available
Estimated sales range
Not available
$3,616/mo
Zestimate® history
Loading...
Owner options
Explore your selling options
What's special
Builder’s Lender offering buyer 1% of loan amount in lender credits - Love Love Love this custom 3Bed 3.5Ba fabulous floor plan, lots of custom finishes-built for the way you live- split bdrm open concept, lots of windows bringing in natural light, fantastic primary suite w/custom closet, huge bathroom connected to the laundry room, amazing covered porches add to your living space- back porch overlooks rolling farmland, LR has cedar coffered ceilings & a fireplace w/shiplap surround & cedar mantel, kitchen features custom white shaker cabinets w/black pearl granite countertops, hidden large pantry w/custom shelving, office off the foyer, landing lockers, hardwood flr, tile in wet areas, carpet in bonus. Bonus room has full bathroom & closet. Side entrance 2 car gar. All on 5 beautiful acres 8 mi to I-65
Zillow last checked: 8 hours ago
Listing updated: March 13, 2024 at 05:27am
Listing Provided by:
Renee Harrington 615-943-7384,
Cope Associates Realty & Auction, LLC
Bought with:
Travis Shrum, 336521
The Ashton Real Estate Group of RE/MAX Advantage
Source: RealTracs MLS as distributed by MLS GRID,MLS#: 2496937
Facts & features
Interior
Bedrooms & bathrooms
- Bedrooms: 3
- Bathrooms: 4
- Full bathrooms: 3
- 1/2 bathrooms: 1
- Main level bedrooms: 3
Bedroom 1
- Area: 240 Square Feet
- Dimensions: 15x16
Bedroom 2
- Area: 132 Square Feet
- Dimensions: 11x12
Bedroom 3
- Area: 132 Square Feet
- Dimensions: 11x12
Bonus room
- Features: Over Garage
- Level: Over Garage
- Area: 540 Square Feet
- Dimensions: 27x20
Dining room
- Features: Combination
- Level: Combination
Kitchen
- Features: Pantry
- Level: Pantry
- Area: 336 Square Feet
- Dimensions: 12x28
Living room
- Area: 360 Square Feet
- Dimensions: 20x18
Heating
- Central, Electric
Cooling
- Central Air, Electric
Appliances
- Included: Dishwasher, Microwave, Built-In Electric Oven, Electric Range
Features
- Ceiling Fan(s), Walk-In Closet(s), Entrance Foyer, Primary Bedroom Main Floor
- Flooring: Carpet, Wood, Tile
- Basement: Crawl Space
- Number of fireplaces: 1
- Fireplace features: Insert, Living Room, Electric
Interior area
- Total structure area: 2,623
- Total interior livable area: 2,623 sqft
- Finished area above ground: 2,623
Property
Parking
- Total spaces: 2
- Parking features: Garage Faces Side, Driveway, Gravel
- Garage spaces: 2
- Has uncovered spaces: Yes
Features
- Levels: Two
- Stories: 2
- Patio & porch: Porch, Covered
Lot
- Size: 5 Acres
- Features: Level
Details
- Parcel number: 024 05413 000
- Special conditions: Owner Agent,Standard
Construction
Type & style
- Home type: SingleFamily
- Architectural style: Contemporary
- Property subtype: Single Family Residence, Residential
Materials
- Frame, Masonite
- Roof: Shingle
Condition
- New construction: Yes
- Year built: 2023
Utilities & green energy
- Sewer: Septic Tank
- Water: Public
- Utilities for property: Electricity Available, Water Available
Green energy
- Energy efficient items: Insulation, Water Heater, Windows
Community & neighborhood
Security
- Security features: Smoke Detector(s)
Location
- Region: Orlinda
- Subdivision: Knowles Tracts
Price history
| Date | Event | Price |
|---|---|---|
| 1/31/2024 | Sold | $720,000-0.7%$274/sqft |
Source: | ||
| 12/29/2023 | Contingent | $724,888$276/sqft |
Source: | ||
| 12/28/2023 | Listed for sale | $724,8880%$276/sqft |
Source: | ||
| 11/7/2023 | Contingent | $725,000$276/sqft |
Source: | ||
| 10/13/2023 | Price change | $725,000-2%$276/sqft |
Source: | ||
Public tax history
| Year | Property taxes | Tax assessment |
|---|---|---|
| 2024 | $2,660 | $147,800 |
| 2023 | $2,660 | $147,800 |
Find assessor info on the county website
Neighborhood: 37141
Nearby schools
GreatSchools rating
- 6/10East Robertson Elementary SchoolGrades: PK-5Distance: 2.6 mi
- 4/10East Robertson High SchoolGrades: 6-12Distance: 5.3 mi
Schools provided by the listing agent
- Elementary: East Robertson Elementary
- Middle: East Robertson High School
- High: East Robertson High School
Source: RealTracs MLS as distributed by MLS GRID. This data may not be complete. We recommend contacting the local school district to confirm school assignments for this home.

Get pre-qualified for a loan
At Zillow Home Loans, we can pre-qualify you in as little as 5 minutes with no impact to your credit score.An equal housing lender. NMLS #10287.


