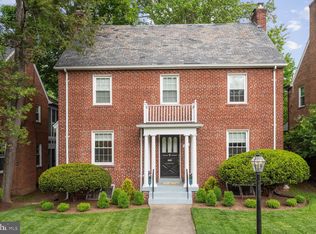Sold for $1,540,000 on 01/17/25
$1,540,000
5933 16th St NW, Washington, DC 20011
5beds
3,400sqft
Single Family Residence
Built in 1940
4,517 Square Feet Lot
$1,532,200 Zestimate®
$453/sqft
$6,463 Estimated rent
Home value
$1,532,200
$1.46M - $1.62M
$6,463/mo
Zestimate® history
Loading...
Owner options
Explore your selling options
What's special
Most of the residences in this part of 16th Street Heights share a common history. Built during the 1940s, these Colonial Revivals were designed with a symmetrical plan to reflect their 18th- century antecedents. During World War II, these houses, like many American homes built at that time, were set on generous lots and offered finished basements for additional living space that could be used as a respite from the summer’s heat. Now completely renovated and reimagined, all rooms within the 3,400 square feet of interior space relate to each other in a logical and contemporary way. The main level is open and gracious, comprising the kitchen, dining area, and den, while also providing a powder room and access to the backyard. The sensibility of the original house was maintained by including a separate living room with fireplace that connects to a back porch. The second level offers a large primary bedroom with both walk-in and reach-in closets and an ensuite bathroom. There are also two bedrooms of a generous scale, a full bathroom, and laundry on this level. Front and rear dormers were added to the third floor, bringing additional light and living space to this level. Also found on this floor are an office which may be used as a fourth bedroom, a full bathroom, an open family room with wet bar, and a roof deck. The lower level offers a bedroom, a full bathroom, and an additional family room with fireplace and wet bar. A two-car garage with an EV charger as well as a two-car parking pad secured with roll-up gate are accessible from the rear of the lot.
Zillow last checked: 8 hours ago
Listing updated: January 17, 2025 at 10:46pm
Listed by:
John Fazio 202-710-6585,
Compass,
Co-Listing Agent: John T Mahshie 202-271-3132,
Compass
Bought with:
Gary Jankowski, SP98357614
Coldwell Banker Realty - Washington
Source: Bright MLS,MLS#: DCDC2171088
Facts & features
Interior
Bedrooms & bathrooms
- Bedrooms: 5
- Bathrooms: 5
- Full bathrooms: 4
- 1/2 bathrooms: 1
- Main level bathrooms: 1
Basement
- Area: 969
Heating
- Forced Air, Natural Gas
Cooling
- Central Air, Electric
Appliances
- Included: Gas Water Heater
Features
- Basement: Finished
- Number of fireplaces: 2
Interior area
- Total structure area: 3,657
- Total interior livable area: 3,400 sqft
- Finished area above ground: 2,688
- Finished area below ground: 712
Property
Parking
- Total spaces: 4
- Parking features: Garage Faces Rear, Secured, Detached, Driveway
- Garage spaces: 2
- Uncovered spaces: 2
Accessibility
- Accessibility features: None
Features
- Levels: Four
- Stories: 4
- Pool features: None
Lot
- Size: 4,517 sqft
- Features: Unknown Soil Type
Details
- Additional structures: Above Grade, Below Grade
- Parcel number: 2725//0016
- Zoning: SEE DCOZ
- Special conditions: Standard
Construction
Type & style
- Home type: SingleFamily
- Architectural style: Colonial
- Property subtype: Single Family Residence
Materials
- Brick
- Foundation: Slab
Condition
- Excellent
- New construction: No
- Year built: 1940
Utilities & green energy
- Sewer: Public Sewer
- Water: Public
Community & neighborhood
Location
- Region: Washington
- Subdivision: 16th Street Heights
Other
Other facts
- Listing agreement: Exclusive Right To Sell
- Ownership: Fee Simple
Price history
| Date | Event | Price |
|---|---|---|
| 1/17/2025 | Sold | $1,540,000-3.4%$453/sqft |
Source: | ||
| 12/22/2024 | Pending sale | $1,595,000$469/sqft |
Source: | ||
| 12/6/2024 | Listed for sale | $1,595,000+117%$469/sqft |
Source: | ||
| 10/25/2023 | Sold | $735,000-2%$216/sqft |
Source: | ||
| 10/5/2023 | Pending sale | $749,999$221/sqft |
Source: | ||
Public tax history
| Year | Property taxes | Tax assessment |
|---|---|---|
| 2025 | $8,727 -82.9% | $1,560,500 +53.2% |
| 2024 | $50,919 +1366.6% | $1,018,380 +6.4% |
| 2023 | $3,472 +1.3% | $957,440 +8.2% |
Find assessor info on the county website
Neighborhood: Sixteenth Street Heights
Nearby schools
GreatSchools rating
- 5/10Brightwood Education CampusGrades: PK-5Distance: 0.3 mi
- 5/10Ida B. Wells Middle SchoolGrades: 6-8Distance: 1 mi
- 4/10Coolidge High SchoolGrades: 9-12Distance: 1 mi
Schools provided by the listing agent
- District: District Of Columbia Public Schools
Source: Bright MLS. This data may not be complete. We recommend contacting the local school district to confirm school assignments for this home.

Get pre-qualified for a loan
At Zillow Home Loans, we can pre-qualify you in as little as 5 minutes with no impact to your credit score.An equal housing lender. NMLS #10287.
Sell for more on Zillow
Get a free Zillow Showcase℠ listing and you could sell for .
$1,532,200
2% more+ $30,644
With Zillow Showcase(estimated)
$1,562,844