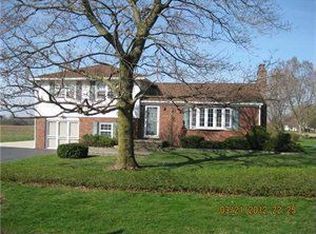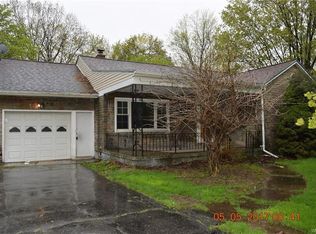Hard to find Town of Lewiston ranch. Built by original owner. Lovely lot backs up to open fields. Spacious living room with bay window. Hardwood floors in LR and DR. Eat-in kitchen with built-in appliances. 3rd bedroom currently used as laundry. Add'l laundry in full spacious basement.Updates include: roof 2 years,C/A 2 years, newer whole house generator and windows.
This property is off market, which means it's not currently listed for sale or rent on Zillow. This may be different from what's available on other websites or public sources.

