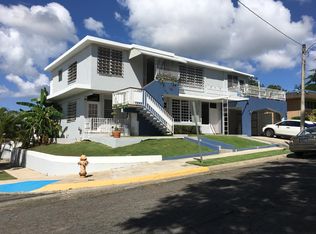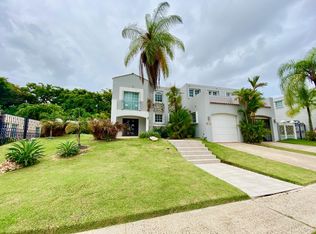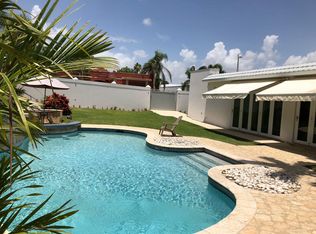Make your friends jealous in this awesome luxury rental retreat. The open floor plan encompasses 4 spacious bedrooms/2.5 baths, hrdwds on the main, a spacious kitchen w/stainless steel appliances, granite counter tops and a beautiful backsplash. Owner has requested only tenants with very solid credit (680 credit score or higher), 2 year steady easily verifiable employment, and monthly gross income 3 times the rental amount apply. No collection accounts, rentals on credit, lates on rent, foreclosures, evictions, or bankruptcies in past 5 years will be considered.
This property is off market, which means it's not currently listed for sale or rent on Zillow. This may be different from what's available on other websites or public sources.




