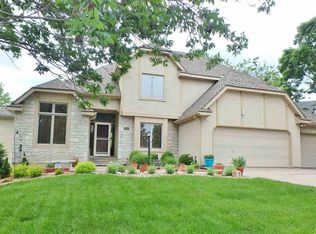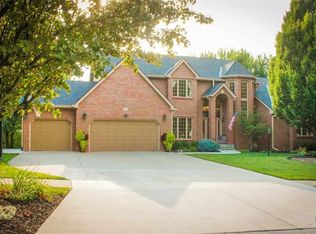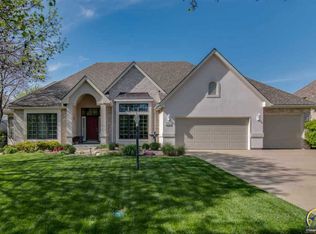Sold on 08/04/23
Price Unknown
5932 SW Clarion Ln, Topeka, KS 66610
4beds
4,360sqft
Single Family Residence, Residential
Built in 1990
18,048 Acres Lot
$568,000 Zestimate®
$--/sqft
$5,836 Estimated rent
Home value
$568,000
$528,000 - $613,000
$5,836/mo
Zestimate® history
Loading...
Owner options
Explore your selling options
What's special
Must see this gorgeous walkout ranch with 4 bedrooms, 3 full and 2 half baths in WR schools. Your next home has beautiful hardwood floors throughout the main level, large living room with FP and fabulous 10' beamed ceiling, formal dining w/ bay window. spacious kitchen w/Custom Woods cabinets, vaulted ceiling, large island and informal dining area. Just off the kitchen is a cozy sunroom perfect for hours of relaxation. The main floor primary bedroom is very spacious and the attached bath has a tub and separate shower. Large walk-in closet with custom built-ins. Downstairs you have 3 full bedrooms, 2 with Jack and Jill full bath and 1 with en-suite bath. All bedrooms have walk-in closets. Large beamed family room with FP and pool table. Walk out to your patio and large elevated deck overlooking a landscaped and sprinkled yard. 3 car garage, Hi-Ef furnace with electronic air filter and humidifier. 50 year roof. Welcome home!! (no showings until June 19th)
Zillow last checked: 8 hours ago
Listing updated: August 04, 2023 at 12:42pm
Listed by:
Scott Jenkins 785-215-0715,
Platinum Realty LLC
Bought with:
Patrick Moore, 00236725
KW One Legacy Partners, LLC
Source: Sunflower AOR,MLS#: 229614
Facts & features
Interior
Bedrooms & bathrooms
- Bedrooms: 4
- Bathrooms: 5
- Full bathrooms: 3
- 1/2 bathrooms: 2
Primary bedroom
- Level: Main
- Dimensions: 19 x 15.5 and 12 x 9.5
Bedroom 2
- Level: Basement
- Area: 279
- Dimensions: 18 x 15.5
Bedroom 3
- Level: Basement
- Area: 221
- Dimensions: 17 x 13
Bedroom 4
- Level: Basement
- Area: 189.75
- Dimensions: 16.5 x 11.5
Dining room
- Level: Main
- Area: 161
- Dimensions: 14 x 11.5
Family room
- Level: Basement
- Dimensions: 23 x 20 and 19 x 13
Kitchen
- Level: Main
- Area: 263.5
- Dimensions: 17 x 15.5
Laundry
- Level: Main
Living room
- Level: Main
- Area: 376
- Dimensions: 23.5 x 16
Heating
- Natural Gas, 90 + Efficiency
Cooling
- Central Air
Appliances
- Included: Electric Range, Range Hood, Microwave, Dishwasher, Refrigerator, Disposal, Humidifier
- Laundry: Main Level
Features
- High Ceilings, Coffered Ceiling(s), Vaulted Ceiling(s)
- Flooring: Hardwood, Ceramic Tile, Carpet
- Windows: Insulated Windows
- Basement: Concrete,Full,Partially Finished,Walk-Out Access
- Number of fireplaces: 2
- Fireplace features: Two, Gas, Family Room, Living Room
Interior area
- Total structure area: 4,360
- Total interior livable area: 4,360 sqft
- Finished area above ground: 2,314
- Finished area below ground: 2,046
Property
Parking
- Parking features: Attached, Auto Garage Opener(s), Garage Door Opener
- Has attached garage: Yes
Features
- Patio & porch: Patio, Deck
Lot
- Size: 18,048 Acres
- Dimensions: 128 x 141
- Features: Sprinklers In Front, Corner Lot, Sidewalk
Details
- Parcel number: R61514
- Special conditions: Standard,Arm's Length
- Other equipment: Electric Air Filter
Construction
Type & style
- Home type: SingleFamily
- Architectural style: Ranch
- Property subtype: Single Family Residence, Residential
Materials
- Roof: Architectural Style
Condition
- Year built: 1990
Utilities & green energy
- Water: Public
Community & neighborhood
Location
- Region: Topeka
- Subdivision: Clarion Woods
HOA & financial
HOA
- Has HOA: Yes
- HOA fee: $420 annually
- Services included: Common Area Maintenance, Community Signage
- Association name: NA
Price history
| Date | Event | Price |
|---|---|---|
| 8/4/2023 | Sold | -- |
Source: | ||
| 6/21/2023 | Pending sale | $484,500$111/sqft |
Source: | ||
| 6/18/2023 | Listed for sale | $484,500$111/sqft |
Source: | ||
Public tax history
| Year | Property taxes | Tax assessment |
|---|---|---|
| 2025 | -- | $56,069 +2% |
| 2024 | $8,727 +18.3% | $54,970 +17.8% |
| 2023 | $7,378 +8.7% | $46,660 +11% |
Find assessor info on the county website
Neighborhood: Clarion Woods
Nearby schools
GreatSchools rating
- 8/10Jay Shideler Elementary SchoolGrades: K-6Distance: 1.5 mi
- 6/10Washburn Rural Middle SchoolGrades: 7-8Distance: 2.7 mi
- 8/10Washburn Rural High SchoolGrades: 9-12Distance: 2.8 mi
Schools provided by the listing agent
- Elementary: Jay Shideler Elementary School/USD 437
- Middle: Washburn Rural Middle School/USD 437
- High: Washburn Rural High School/USD 437
Source: Sunflower AOR. This data may not be complete. We recommend contacting the local school district to confirm school assignments for this home.


