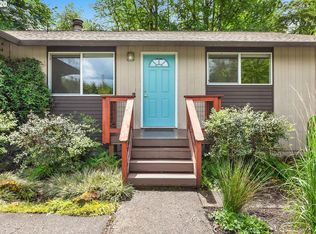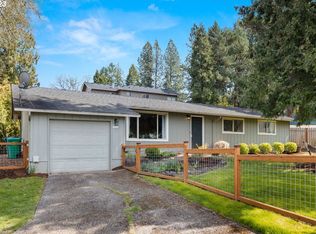Hayhurst Ranch with storybook location, backing to Pendleton Park! Four bedrooms plus a den and loft provide plenty of space to spread out and live comfortably, with ample room for everyone to work from home! Hardwood floors on main level. Covered front porch. Private serene setting at the end of a cul-de-sac with a charming pathway leading directly to Pendleton Park and Hayhurst Elementary! Located just minutes from SW Community Center and Gabriel Park! [Home Energy Score = 1. HES Report at https://rpt.greenbuildingregistry.com/hes/OR10186479]
This property is off market, which means it's not currently listed for sale or rent on Zillow. This may be different from what's available on other websites or public sources.

