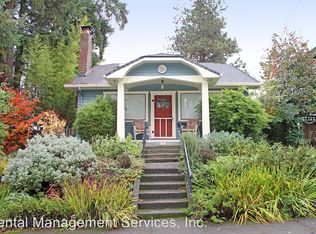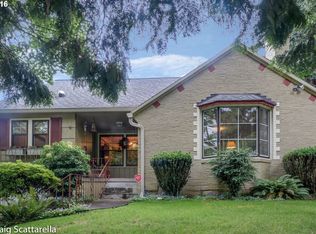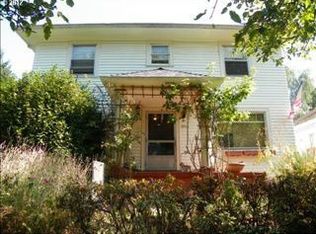Sold
$685,000
5932 NE 29th Ave, Portland, OR 97211
4beds
2,656sqft
Residential, Single Family Residence
Built in 1937
4,791.6 Square Feet Lot
$679,200 Zestimate®
$258/sqft
$3,999 Estimated rent
Home value
$679,200
$638,000 - $720,000
$3,999/mo
Zestimate® history
Loading...
Owner options
Explore your selling options
What's special
Fall in love with this charming storybook English-style home in the heart of the Concordia neighborhood. Features beautiful hardwood floors, original woodwork,tudor arched doorways, and leaded glass windows. The desirable floor plan offers great flow. The inviting and spacious living room features a fireplace and large windows that provide great natural light. Formal dining room with built-ins. Remodeled kitchen with new cabinets, quartz counters, stainless steel appliances, gas range, and pantry storage. Two bedrooms and a full bath on the main level, with two additional bedrooms and a full bath upstairs. Bathrooms have been tastefully updated with hexagon tile floors, refinished cast iron tub with new tile surround on the main, and a walk-in tile shower and double vanity upstairs. Lower level has a separate private entrance, high ceilings, and is a great space with lots of potential. This home sits on a large corner lot with a lovely yard and detached garage. Enjoy a lush, private, fenced backyard. New furnace, plus fresh interior and exterior paint.
Zillow last checked: 8 hours ago
Listing updated: August 27, 2025 at 06:19am
Listed by:
Allison Grice emaildocs@kjkproperties.com,
KJK Properties PC
Bought with:
Mona Kelleher, 201232513
Opt
Source: RMLS (OR),MLS#: 365648780
Facts & features
Interior
Bedrooms & bathrooms
- Bedrooms: 4
- Bathrooms: 2
- Full bathrooms: 2
- Main level bathrooms: 1
Primary bedroom
- Features: Hardwood Floors
- Level: Main
- Area: 168
- Dimensions: 12 x 14
Bedroom 2
- Features: Hardwood Floors
- Level: Main
- Area: 130
- Dimensions: 10 x 13
Bedroom 3
- Features: Skylight, Double Closet, Wallto Wall Carpet
- Level: Upper
- Area: 228
- Dimensions: 19 x 12
Bedroom 4
- Features: Nook, Wallto Wall Carpet
- Level: Upper
- Area: 252
- Dimensions: 12 x 21
Dining room
- Features: Builtin Features, Formal, Hardwood Floors
- Level: Main
- Area: 120
- Dimensions: 10 x 12
Kitchen
- Features: Dishwasher, Gas Appliances, Hardwood Floors, Pantry, Updated Remodeled, Free Standing Range, Quartz
- Level: Main
- Area: 144
- Width: 16
Living room
- Features: Exterior Entry, Fireplace, Hardwood Floors
- Level: Upper
- Area: 234
- Dimensions: 18 x 13
Heating
- Forced Air, Fireplace(s)
Appliances
- Included: Dishwasher, Free-Standing Gas Range, Free-Standing Range, Gas Appliances, Range Hood, Stainless Steel Appliance(s)
- Laundry: Laundry Room
Features
- Quartz, Built-in Features, Updated Remodeled, Bathtub With Shower, Nook, Walkin Shower, Double Closet, Formal, Pantry, Tile
- Flooring: Hardwood, Tile, Wall to Wall Carpet
- Windows: Wood Frames, Skylight(s)
- Basement: Exterior Entry,Full
- Fireplace features: Electric
Interior area
- Total structure area: 2,656
- Total interior livable area: 2,656 sqft
Property
Parking
- Total spaces: 1
- Parking features: Driveway, Off Street, RV Boat Storage, Detached
- Garage spaces: 1
- Has uncovered spaces: Yes
Features
- Stories: 3
- Patio & porch: Porch
- Exterior features: Yard, Exterior Entry
- Fencing: Fenced
Lot
- Size: 4,791 sqft
- Dimensions: 50 x 100
- Features: Corner Lot, Level, SqFt 5000 to 6999
Details
- Additional structures: RVBoatStorage
- Parcel number: R190317
- Zoning: R5
Construction
Type & style
- Home type: SingleFamily
- Architectural style: English,Tudor
- Property subtype: Residential, Single Family Residence
Materials
- Brick, Cedar, Shingle Siding, Wood Siding
- Foundation: Concrete Perimeter
- Roof: Composition
Condition
- Resale,Updated/Remodeled
- New construction: No
- Year built: 1937
Utilities & green energy
- Gas: Gas
- Sewer: Public Sewer
- Water: Public
Community & neighborhood
Location
- Region: Portland
- Subdivision: Concordia
Other
Other facts
- Listing terms: Cash,Conventional,FHA,VA Loan
- Road surface type: Paved
Price history
| Date | Event | Price |
|---|---|---|
| 8/25/2025 | Sold | $685,000-0.7%$258/sqft |
Source: | ||
| 8/2/2025 | Pending sale | $689,999$260/sqft |
Source: | ||
| 7/25/2025 | Price change | $689,999-1.4%$260/sqft |
Source: | ||
| 6/6/2025 | Listed for sale | $699,999+48.9%$264/sqft |
Source: | ||
| 1/24/2025 | Sold | $470,000+10.6%$177/sqft |
Source: | ||
Public tax history
| Year | Property taxes | Tax assessment |
|---|---|---|
| 2025 | $5,659 +3.7% | $210,020 +3% |
| 2024 | $5,456 +4% | $203,910 +3% |
| 2023 | $5,246 +2.2% | $197,980 +3% |
Find assessor info on the county website
Neighborhood: Concordia
Nearby schools
GreatSchools rating
- 6/10Faubion Elementary SchoolGrades: PK-8Distance: 0.4 mi
- 5/10Jefferson High SchoolGrades: 9-12Distance: 1.8 mi
- 4/10Leodis V. McDaniel High SchoolGrades: 9-12Distance: 3.1 mi
Schools provided by the listing agent
- Elementary: Faubion
- Middle: Faubion
- High: Jefferson
Source: RMLS (OR). This data may not be complete. We recommend contacting the local school district to confirm school assignments for this home.
Get a cash offer in 3 minutes
Find out how much your home could sell for in as little as 3 minutes with a no-obligation cash offer.
Estimated market value
$679,200
Get a cash offer in 3 minutes
Find out how much your home could sell for in as little as 3 minutes with a no-obligation cash offer.
Estimated market value
$679,200


