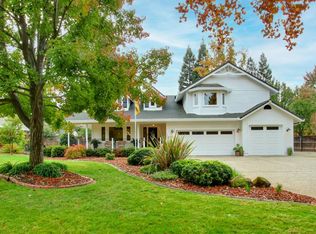Beautiful 1 acre Farmhouse just minutes from Folsom Lake! The inside of this home features 4 bedrooms, and 3 bathroom. It has a full bed and bath downstairs, beautifully updated kitchen, and new monarch hardwood flooring throughout. There is an attached 3 car garage with electric car charger and 30 AMP power for an RV. The covered patio leads to a Tahoe-like pool, with pebble-tec bottom and multiple waterfalls. The back portion of the property has a large 30x41 RV & boat storage, fruit trees, a garden and a chicken coop. Possible lot split.
This property is off market, which means it's not currently listed for sale or rent on Zillow. This may be different from what's available on other websites or public sources.
