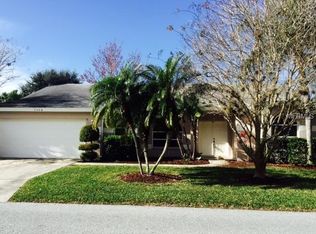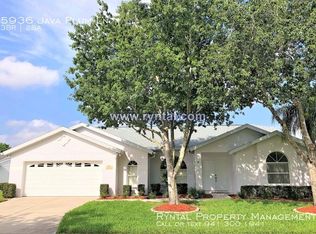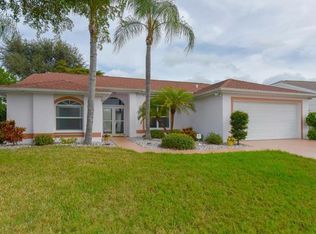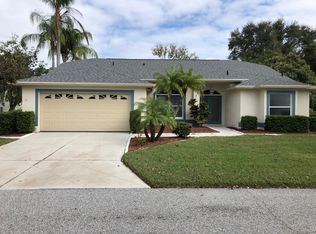Sold for $470,000 on 04/04/25
$470,000
5932 Java Plum Ln, Bradenton, FL 34203
3beds
2,342sqft
Single Family Residence
Built in 1995
9,757 Square Feet Lot
$456,400 Zestimate®
$201/sqft
$3,397 Estimated rent
Home value
$456,400
$424,000 - $493,000
$3,397/mo
Zestimate® history
Loading...
Owner options
Explore your selling options
What's special
NO STORM DAMAGE! Welcome to sought after Garden Lakes Estates and this lovely cared for Split Plan Home. You are immediately greeted by the well landscaped Butterfly friendly plantings. Once inside you will appreciate the spacious room sizes throughout this bright and airy pool home. The entire home boasts 24" ceramic tile for easy care. The Master Bath has been totally remodeled with a large walk in shower. Some things to note............New roof in 2014, New Air Handler 2017 and compressor in 2022, new hot water heater in 2021. The home also has a water filtration system serviced by Culligan. Low HOA dues of $575/quarter include exterior lawn maintenance, Cable TV, Internet, Community Pool and Clubhouse. Please note for those looking for an income producing property that there is a two year waiting period after purchase before a leasing is allowed.
Zillow last checked: 8 hours ago
Listing updated: April 04, 2025 at 09:42am
Listing Provided by:
Keith Kropp 941-587-8376,
MICHAEL SAUNDERS & COMPANY 941-966-8000,
Wayne Rogers 941-600-1802,
MICHAEL SAUNDERS & COMPANY
Bought with:
Zach Sheehan, 3563210
WEICHERT REALTORS HALLMARK PRO
Source: Stellar MLS,MLS#: A4622900 Originating MLS: Sarasota - Manatee
Originating MLS: Sarasota - Manatee

Facts & features
Interior
Bedrooms & bathrooms
- Bedrooms: 3
- Bathrooms: 2
- Full bathrooms: 2
Primary bedroom
- Features: Ceiling Fan(s), Walk-In Closet(s)
- Level: First
- Area: 252 Square Feet
- Dimensions: 14x18
Bedroom 2
- Features: Ceiling Fan(s), Built-in Closet
- Level: First
- Area: 144 Square Feet
- Dimensions: 12x12
Bedroom 3
- Features: Ceiling Fan(s), Built-in Closet
- Level: First
- Area: 132 Square Feet
- Dimensions: 11x12
Dinette
- Level: First
- Area: 110 Square Feet
- Dimensions: 10x11
Dining room
- Features: Other
- Level: First
- Area: 110 Square Feet
- Dimensions: 10x11
Family room
- Features: Ceiling Fan(s)
- Level: First
- Area: 342 Square Feet
- Dimensions: 18x19
Kitchen
- Level: First
- Area: 228 Square Feet
- Dimensions: 12x19
Living room
- Features: Ceiling Fan(s)
- Level: First
- Area: 195 Square Feet
- Dimensions: 13x15
Heating
- Central, Electric, Heat Pump
Cooling
- Central Air
Appliances
- Included: Cooktop, Dishwasher, Disposal, Dryer, Electric Water Heater, Microwave, Range, Refrigerator, Washer, Water Filtration System
- Laundry: Inside, Laundry Room
Features
- Ceiling Fan(s), Eating Space In Kitchen, High Ceilings, Kitchen/Family Room Combo, Open Floorplan, Solid Surface Counters, Split Bedroom, Vaulted Ceiling(s)
- Flooring: Ceramic Tile
- Doors: Sliding Doors
- Windows: Blinds, Drapes, Window Treatments
- Has fireplace: No
Interior area
- Total structure area: 3,249
- Total interior livable area: 2,342 sqft
Property
Parking
- Total spaces: 2
- Parking features: Driveway, Garage Door Opener
- Attached garage spaces: 2
- Has uncovered spaces: Yes
Features
- Levels: One
- Stories: 1
- Patio & porch: Covered, Deck, Patio
- Exterior features: Garden, Irrigation System, Private Mailbox, Rain Gutters, Sprinkler Metered
- Has private pool: Yes
- Pool features: Gunite, In Ground, Lighting, Screen Enclosure, Tile
- Has view: Yes
- View description: Garden, Pool
Lot
- Size: 9,757 sqft
- Features: Landscaped, Level
- Residential vegetation: Mature Landscaping, Trees/Landscaped
Details
- Parcel number: 1767258708
- Zoning: PDR
- Special conditions: None
Construction
Type & style
- Home type: SingleFamily
- Architectural style: Florida
- Property subtype: Single Family Residence
Materials
- Block, Stucco
- Foundation: Slab
- Roof: Shingle
Condition
- New construction: No
- Year built: 1995
Utilities & green energy
- Sewer: Public Sewer
- Water: Public
- Utilities for property: Electricity Connected, Public, Sewer Connected, Street Lights, Underground Utilities, Water Connected
Community & neighborhood
Community
- Community features: Association Recreation - Owned, Clubhouse, Deed Restrictions, Gated Community - No Guard, Pool
Location
- Region: Bradenton
- Subdivision: GARDEN LAKES ESTATES PH 7B-7G
HOA & financial
HOA
- Has HOA: Yes
- HOA fee: $192 monthly
- Amenities included: Clubhouse, Pool
- Services included: Cable TV, Common Area Taxes, Community Pool, Reserve Fund, Internet, Maintenance Grounds, Pool Maintenance, Private Road
- Association name: Ellen Staubach
- Association phone: 941-799-1748
Other fees
- Pet fee: $0 monthly
Other financial information
- Total actual rent: 0
Other
Other facts
- Listing terms: Cash,Conventional
- Ownership: Fee Simple
- Road surface type: Paved, Asphalt
Price history
| Date | Event | Price |
|---|---|---|
| 4/4/2025 | Sold | $470,000-5.8%$201/sqft |
Source: | ||
| 2/24/2025 | Pending sale | $499,000$213/sqft |
Source: | ||
| 1/6/2025 | Price change | $499,000-2%$213/sqft |
Source: | ||
| 12/13/2024 | Price change | $509,000-3.8%$217/sqft |
Source: | ||
| 11/25/2024 | Price change | $529,000-1.9%$226/sqft |
Source: | ||
Public tax history
| Year | Property taxes | Tax assessment |
|---|---|---|
| 2024 | $2,652 +2.4% | $199,751 +3% |
| 2023 | $2,591 +0.8% | $193,933 +3% |
| 2022 | $2,570 +1% | $188,284 +3% |
Find assessor info on the county website
Neighborhood: 34203
Nearby schools
GreatSchools rating
- 7/10Kinnan Elementary SchoolGrades: PK-5Distance: 2.1 mi
- 4/10Braden River Middle SchoolGrades: 6-8Distance: 5 mi
- 4/10Braden River High SchoolGrades: 9-12Distance: 2.4 mi
Schools provided by the listing agent
- Elementary: Kinnan Elementary
- Middle: Braden River Middle
- High: Braden River High
Source: Stellar MLS. This data may not be complete. We recommend contacting the local school district to confirm school assignments for this home.
Get a cash offer in 3 minutes
Find out how much your home could sell for in as little as 3 minutes with a no-obligation cash offer.
Estimated market value
$456,400
Get a cash offer in 3 minutes
Find out how much your home could sell for in as little as 3 minutes with a no-obligation cash offer.
Estimated market value
$456,400



