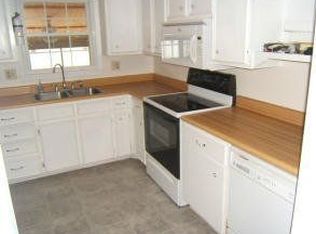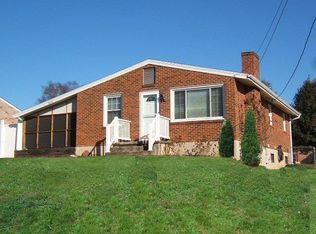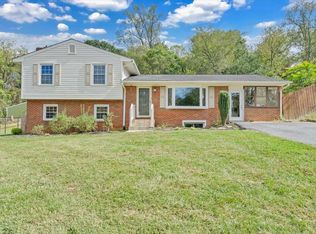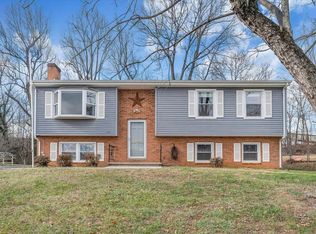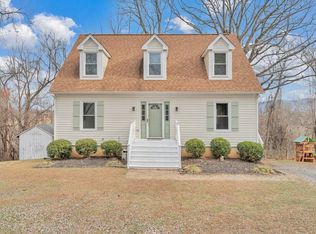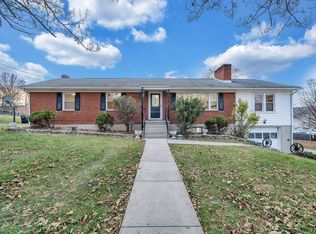**New Listing Alert!** Prepare to fall in love with this meticulously maintained **brick ranch** in the highly desirable North Roanoke County! Nestled in a peaceful **cul-de-sac**, this home offers **single-level living** at its finest and boasts an array of modern features that you're sure to appreciate. Inside, you'll find stunning **granite countertops** and **ceramic tiles** in the main bathroom, all complemented by the warmth of a **brick facade** and the convenience of **central HVAC**. The **architectural shingle roof** provides durability and a sleek, classic look. Step outside and enjoy breathtaking **sunset views** from your **covered front and rear porches**.Plus, the **above-ground swimming pool** is perfect for summer relaxation and entertainment. For added convenience, the home includes a spacious **two-car attached garage**. You'll love the unbeatable location just moments from local **stores**, **parks**, and the **elementary school**, making errands and family time a breeze. This home truly offers everything you need, from modern features to unbeatable location, all in one place. **Priced to sell**, this gem won't last long! Schedule your tour today and don't miss out on the chance to make this stunning house your new home!
For sale
$339,950
5932 Dairy Rd, Roanoke, VA 24019
4beds
1,920sqft
Est.:
Single Family Residence
Built in 1978
0.25 Acres Lot
$-- Zestimate®
$177/sqft
$-- HOA
What's special
Brick ranchBrick facadeSunset viewsSingle-level livingArchitectural shingle roofAbove-ground swimming poolGranite countertops
- 280 days |
- 946 |
- 56 |
Zillow last checked: 8 hours ago
Listing updated: January 06, 2026 at 06:21am
Listed by:
BRANDON BAYSE 540-874-5989,
RE/MAX ALL STARS
Source: RVAR,MLS#: 915788
Tour with a local agent
Facts & features
Interior
Bedrooms & bathrooms
- Bedrooms: 4
- Bathrooms: 2
- Full bathrooms: 2
Primary bedroom
- Level: E
Bedroom 2
- Level: E
Bedroom 3
- Level: E
Bedroom 4
- Level: E
Foyer
- Level: E
Kitchen
- Level: E
Laundry
- Level: E
Living room
- Level: E
Recreation room
- Level: E
Heating
- Heat Pump Electric
Cooling
- Has cooling: Yes
Appliances
- Included: Dishwasher, Electric Range, Refrigerator
Features
- Flooring: Laminate
- Doors: Insulated
- Windows: Clad, Insulated Windows
- Has basement: No
- Number of fireplaces: 1
- Fireplace features: Family Room
Interior area
- Total structure area: 1,920
- Total interior livable area: 1,920 sqft
- Finished area above ground: 1,920
Property
Parking
- Total spaces: 2
- Parking features: Attached
- Has attached garage: Yes
- Covered spaces: 2
Features
- Patio & porch: Front Porch, Rear Porch
- Has private pool: Yes
- Pool features: Above Ground
Lot
- Size: 0.25 Acres
Details
- Parcel number: 038.080317.000000
Construction
Type & style
- Home type: SingleFamily
- Architectural style: Ranch
- Property subtype: Single Family Residence
Materials
- Brick
Condition
- Completed
- Year built: 1978
Utilities & green energy
- Electric: 0 Phase
- Sewer: Public Sewer
- Utilities for property: Cable Connected, Cable
Community & HOA
Community
- Subdivision: Old Manor
HOA
- Has HOA: No
Location
- Region: Roanoke
Financial & listing details
- Price per square foot: $177/sqft
- Tax assessed value: $314,900
- Annual tax amount: $3,275
- Date on market: 4/2/2025
Estimated market value
Not available
Estimated sales range
Not available
$2,228/mo
Price history
Price history
| Date | Event | Price |
|---|---|---|
| 11/18/2025 | Listed for sale | $339,950$177/sqft |
Source: | ||
| 10/10/2025 | Pending sale | $339,950$177/sqft |
Source: | ||
| 7/2/2025 | Price change | $339,950-2.9%$177/sqft |
Source: | ||
| 5/27/2025 | Price change | $349,950-2.8%$182/sqft |
Source: | ||
| 5/1/2025 | Price change | $359,900-2.7%$187/sqft |
Source: | ||
Public tax history
Public tax history
| Year | Property taxes | Tax assessment |
|---|---|---|
| 2025 | $3,243 +12.8% | $314,900 +13.8% |
| 2024 | $2,877 +10.9% | $276,600 +13.1% |
| 2023 | $2,593 +4.9% | $244,600 +7.8% |
Find assessor info on the county website
BuyAbility℠ payment
Est. payment
$2,012/mo
Principal & interest
$1638
Property taxes
$255
Home insurance
$119
Climate risks
Neighborhood: 24019
Nearby schools
GreatSchools rating
- 7/10Mountain View Elementary SchoolGrades: PK-5Distance: 0.1 mi
- 6/10Northside Middle SchoolGrades: 6-8Distance: 3.5 mi
- 5/10Northside High SchoolGrades: 9-12Distance: 3.4 mi
Schools provided by the listing agent
- Elementary: Mountain View
- Middle: Northside
- High: Northside
Source: RVAR. This data may not be complete. We recommend contacting the local school district to confirm school assignments for this home.
- Loading
- Loading
