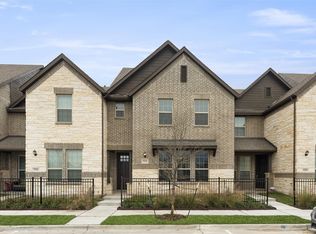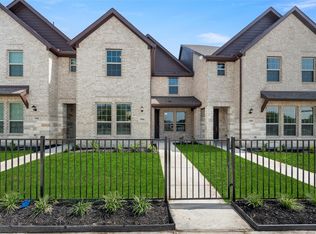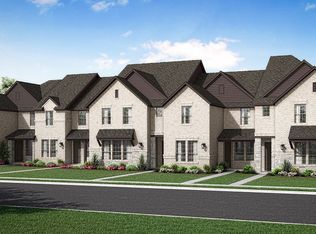Sold on 06/20/25
Price Unknown
5932 Bursey Rd, Watauga, TX 76148
3beds
1,600sqft
Townhouse
Built in 2022
4,791.6 Square Feet Lot
$359,800 Zestimate®
$--/sqft
$2,292 Estimated rent
Home value
$359,800
$335,000 - $389,000
$2,292/mo
Zestimate® history
Loading...
Owner options
Explore your selling options
What's special
MLS# 20903463 - Built by Impression Homes - Ready Now! ~ A comfortable townhome design offers a main-level, open-concept layout with a generously-sized family room ideal for entertaining family and guests alike. Fall-in-love with the California kitchen offering large island, stainless steel appliances, and granite countertops and enjoy eating dinners at home in the spacious dining room with large window allowing for an abundance of natural light. Head upstairs to find your owner’s suite with adjoining bathroom featuring a dual sink vanity, oversized shower and massive walk-in closet, as well as two additional bedrooms and a secondary bath. A well-placed utility room, located next to all the bedrooms, is convenient and makes laundry a breeze.
Zillow last checked: 8 hours ago
Listing updated: June 20, 2025 at 12:15pm
Listed by:
Ben Caballero 888-566-3983,
IMP Realty 888-566-3983
Bought with:
Lorena Miller
United Real Estate Frisco
Source: NTREIS,MLS#: 20903463
Facts & features
Interior
Bedrooms & bathrooms
- Bedrooms: 3
- Bathrooms: 3
- Full bathrooms: 2
- 1/2 bathrooms: 1
Primary bedroom
- Level: Second
- Dimensions: 15 x 12
Bedroom
- Level: Second
- Dimensions: 11 x 10
Bedroom
- Level: Second
- Dimensions: 11 x 11
Dining room
- Level: First
- Dimensions: 13 x 12
Kitchen
- Level: First
- Dimensions: 13 x 12
Living room
- Level: First
- Dimensions: 18 x 14
Utility room
- Level: Second
- Dimensions: 7 x 6
Heating
- Electric, Heat Pump, Zoned
Cooling
- Central Air, Ceiling Fan(s), Zoned
Appliances
- Included: Dishwasher, Disposal
- Laundry: Washer Hookup, Electric Dryer Hookup
Features
- Kitchen Island, Open Floorplan, Pantry, Smart Home
- Flooring: Carpet, Ceramic Tile
- Has basement: No
- Has fireplace: No
Interior area
- Total interior livable area: 1,600 sqft
Property
Parking
- Total spaces: 2
- Parking features: Door-Single, Garage, Garage Door Opener
- Attached garage spaces: 2
Features
- Levels: Two
- Stories: 2
- Patio & porch: Covered
- Pool features: None
- Fencing: Partial
Lot
- Size: 4,791 sqft
- Dimensions: 40 x 120
Details
- Parcel number: 42921625
Construction
Type & style
- Home type: Townhouse
- Architectural style: Traditional
- Property subtype: Townhouse
- Attached to another structure: Yes
Materials
- Brick
- Foundation: Slab
- Roof: Composition
Condition
- Year built: 2022
Utilities & green energy
- Sewer: Public Sewer
- Water: Public
- Utilities for property: Sewer Available, Separate Meters, Underground Utilities, Water Available
Green energy
- Energy efficient items: Appliances, Construction, Doors, HVAC, Insulation, Lighting, Thermostat, Water Heater, Windows
- Water conservation: Low-Flow Fixtures
Community & neighborhood
Security
- Security features: Prewired, Firewall(s), Fire Sprinkler System, Smoke Detector(s)
Community
- Community features: Community Mailbox, Sidewalks
Location
- Region: Watauga
- Subdivision: Bursey Place
HOA & financial
HOA
- Has HOA: Yes
- HOA fee: $600 quarterly
- Services included: Maintenance Grounds, Maintenance Structure
- Association name: Classic Property Mngt.
- Association phone: 682-367-1224
Price history
| Date | Event | Price |
|---|---|---|
| 6/20/2025 | Sold | -- |
Source: NTREIS #20903463 Report a problem | ||
| 6/3/2025 | Pending sale | $339,900$212/sqft |
Source: NTREIS #20903463 Report a problem | ||
| 5/16/2025 | Price change | $339,900-6.5%$212/sqft |
Source: NTREIS #20903463 Report a problem | ||
| 3/24/2025 | Listed for sale | $363,396$227/sqft |
Source: | ||
Public tax history
| Year | Property taxes | Tax assessment |
|---|---|---|
| 2024 | $3,098 +156.2% | $157,713 +181.6% |
| 2023 | $1,209 | $56,000 |
Find assessor info on the county website
Neighborhood: 76148
Nearby schools
GreatSchools rating
- 7/10Parkwood Hill Intermediate SchoolGrades: 5-6Distance: 0.7 mi
- 7/10Hillwood Middle SchoolGrades: 7-8Distance: 0.5 mi
- 6/10Central High SchoolGrades: 9-12Distance: 1.6 mi
Schools provided by the listing agent
- Elementary: Whitleyrd
- Middle: Hillwood
- High: Central
- District: Keller ISD
Source: NTREIS. This data may not be complete. We recommend contacting the local school district to confirm school assignments for this home.
Get a cash offer in 3 minutes
Find out how much your home could sell for in as little as 3 minutes with a no-obligation cash offer.
Estimated market value
$359,800
Get a cash offer in 3 minutes
Find out how much your home could sell for in as little as 3 minutes with a no-obligation cash offer.
Estimated market value
$359,800


