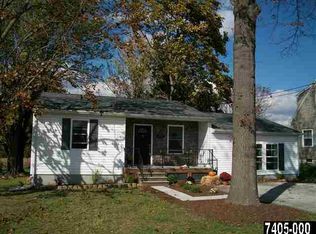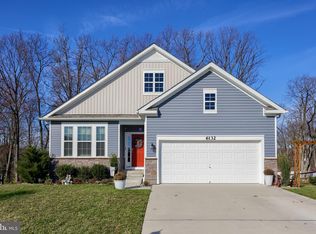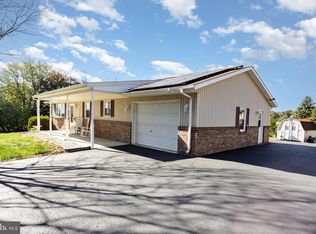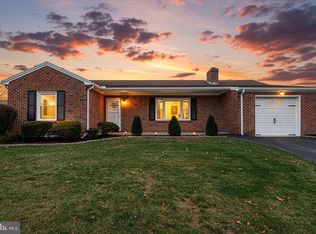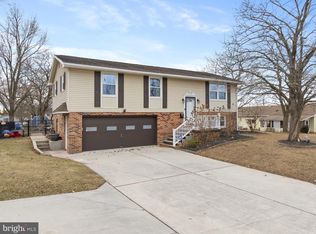This charming, well-kept 3-bedroom, 2.5-bath brick ranch is ready to welcome its new owner. Thoughtfully maintained and full of character, this home features an updated kitchen and bathrooms, along with a unique layout that offers both comfort and flexibility. Nestled in a peaceful setting, this property provides a sense of calm and quiet that’s perfect for relaxing after a long day. Looking for space to grow? You’ll love the Gardening area — ideal for cultivating your favorite flowers or vegetables; Room for chickens — enjoy fresh eggs right from your own backyard; Extra parking — perfect for a camper, boat, or additional vehicles; and Entertainment space — complete with a dry bar, making gatherings easy and enjoyable. This property truly offers something for everyone — whether you’re looking to unwind in tranquility, host friends, or embrace a bit of country living.
For sale
$339,899
5931 York Rd, Spring Grove, PA 17362
3beds
2,566sqft
Est.:
Single Family Residence
Built in 1940
0.45 Acres Lot
$-- Zestimate®
$132/sqft
$-- HOA
What's special
Unique layoutExtra parkingGardening areaEntertainment spaceRoom for chickensUpdated kitchenDry bar
- 107 days |
- 2,284 |
- 103 |
Zillow last checked: 8 hours ago
Listing updated: December 30, 2025 at 03:46am
Listed by:
Mary Lynn Casey 717-423-8490,
Coldwell Banker Realty 7177614800,
Listing Team: The Bedorf Prince Team, Co-Listing Team: The Bedorf Prince Team,Co-Listing Agent: Jim Bedorf 717-462-7227,
Coldwell Banker Realty
Source: Bright MLS,MLS#: PAYK2091232
Tour with a local agent
Facts & features
Interior
Bedrooms & bathrooms
- Bedrooms: 3
- Bathrooms: 3
- Full bathrooms: 2
- 1/2 bathrooms: 1
- Main level bathrooms: 3
- Main level bedrooms: 3
Rooms
- Room types: Living Room, Primary Bedroom, Bedroom 2, Bedroom 3, Kitchen, Laundry, Recreation Room, Utility Room, Workshop, Primary Bathroom, Full Bath, Half Bath
Primary bedroom
- Features: Flooring - HardWood, Ceiling Fan(s), Bathroom - Walk-In Shower
- Level: Main
- Area: 238 Square Feet
- Dimensions: 17 x 14
Bedroom 2
- Features: Lighting - Ceiling, Flooring - HardWood
- Level: Main
- Area: 117 Square Feet
- Dimensions: 9 x 13
Bedroom 3
- Features: Flooring - HardWood, Lighting - Ceiling
- Level: Main
- Area: 187 Square Feet
- Dimensions: 11 x 17
Primary bathroom
- Features: Flooring - Luxury Vinyl Plank, Bathroom - Walk-In Shower
- Level: Main
- Area: 56 Square Feet
- Dimensions: 8 x 7
Other
- Features: Flooring - Ceramic Tile, Double Sink, Lighting - Ceiling, Bathroom - Tub Shower, Countertop(s) - Solid Surface
- Level: Main
- Area: 99 Square Feet
- Dimensions: 9 x 11
Half bath
- Features: Flooring - Ceramic Tile, Recessed Lighting
- Level: Main
- Area: 35 Square Feet
- Dimensions: 7 x 5
Kitchen
- Features: Eat-in Kitchen, Flooring - Vinyl, Recessed Lighting
- Level: Main
- Area: 187 Square Feet
- Dimensions: 11 x 17
Laundry
- Features: Flooring - Luxury Vinyl Plank, Lighting - Ceiling
- Level: Main
- Area: 24 Square Feet
- Dimensions: 4 x 6
Living room
- Features: Flooring - HardWood, Flooring - Other, Fireplace - Wood Burning, Recessed Lighting
- Level: Main
- Area: 392 Square Feet
- Dimensions: 28 x 14
Recreation room
- Features: Flooring - Other, Recessed Lighting, Wet Bar
- Level: Lower
- Area: 504 Square Feet
- Dimensions: 28 x 18
Utility room
- Features: Flooring - Other, Basement - Unfinished
- Level: Lower
- Area: 120 Square Feet
- Dimensions: 15 x 8
Workshop
- Features: Flooring - Other
- Level: Lower
- Area: 312 Square Feet
- Dimensions: 26 x 12
Heating
- Forced Air, Electric
Cooling
- Central Air, Electric
Appliances
- Included: Microwave, Dishwasher, Disposal, Oven/Range - Electric, Stainless Steel Appliance(s), Electric Water Heater
- Laundry: Laundry Room
Features
- Bar, Dry Wall
- Flooring: Hardwood, Stone, Vinyl
- Basement: Full,Interior Entry,Exterior Entry
- Number of fireplaces: 1
- Fireplace features: Brick, Wood Burning
Interior area
- Total structure area: 2,566
- Total interior livable area: 2,566 sqft
- Finished area above ground: 1,766
- Finished area below ground: 800
Video & virtual tour
Property
Parking
- Total spaces: 4
- Parking features: Storage, Garage Faces Front, Detached, Driveway, Off Street
- Garage spaces: 2
- Uncovered spaces: 2
Accessibility
- Accessibility features: None
Features
- Levels: Two
- Stories: 2
- Patio & porch: Deck
- Pool features: None
- Fencing: Full,Wood
Lot
- Size: 0.45 Acres
- Features: Backs to Trees
Details
- Additional structures: Above Grade, Below Grade
- Parcel number: 40000FF01340000000
- Zoning: MU
- Zoning description: Mixed-Use
- Special conditions: Standard
Construction
Type & style
- Home type: SingleFamily
- Architectural style: Ranch/Rambler
- Property subtype: Single Family Residence
Materials
- Brick, Stick Built, Vinyl Siding
- Foundation: Block, Concrete Perimeter
- Roof: Architectural Shingle
Condition
- New construction: No
- Year built: 1940
Utilities & green energy
- Electric: Circuit Breakers
- Sewer: Private Septic Tank, On Site Septic
- Water: Private, Well
Community & HOA
Community
- Subdivision: None Available
HOA
- Has HOA: No
Location
- Region: Spring Grove
- Municipality: NORTH CODORUS TWP
Financial & listing details
- Price per square foot: $132/sqft
- Tax assessed value: $147,450
- Annual tax amount: $5,058
- Date on market: 10/11/2025
- Listing agreement: Exclusive Right To Sell
- Listing terms: Cash,Conventional,FHA,PHFA,VA Loan,USDA Loan
- Inclusions: See Items To Convey Sheet
- Exclusions: See Items To Convey Sheet
- Ownership: Fee Simple
Estimated market value
Not available
Estimated sales range
Not available
Not available
Price history
Price history
| Date | Event | Price |
|---|---|---|
| 12/29/2025 | Price change | $339,8990%$132/sqft |
Source: | ||
| 11/20/2025 | Price change | $339,900-1.5%$132/sqft |
Source: | ||
| 10/11/2025 | Listed for sale | $345,000-1.4%$134/sqft |
Source: | ||
| 4/28/2025 | Listing removed | $350,000$136/sqft |
Source: | ||
| 4/4/2025 | Listed for sale | $350,000+66.7%$136/sqft |
Source: | ||
Public tax history
Public tax history
| Year | Property taxes | Tax assessment |
|---|---|---|
| 2025 | $4,918 +1.1% | $147,450 |
| 2024 | $4,865 -13.9% | $147,450 |
| 2023 | $5,650 +56.2% | $147,450 +28.7% |
Find assessor info on the county website
BuyAbility℠ payment
Est. payment
$2,185/mo
Principal & interest
$1635
Property taxes
$431
Home insurance
$119
Climate risks
Neighborhood: 17362
Nearby schools
GreatSchools rating
- 5/10Spring Grove Area Intrmd SchoolGrades: 5-6Distance: 2.5 mi
- 4/10Spring Grove Area Middle SchoolGrades: 7-8Distance: 2.2 mi
- 6/10Spring Grove Area Senior High SchoolGrades: 9-12Distance: 2.4 mi
Schools provided by the listing agent
- District: Spring Grove Area
Source: Bright MLS. This data may not be complete. We recommend contacting the local school district to confirm school assignments for this home.
