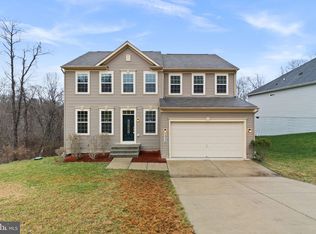Welcome to this rare opportunity to own a 5 year new rancher built by Richmond American Homes. It will be love at first sight when you enter this meticulously maintained 3 bedroom + Office study, 2 full bathroom rancher! Many of the attributes this exquisite home has to offer includes: 9' ceilings, hardwood floors throughout the entire home, open concept, large kitchen with 42" white cabinets, granite counters, huge 7' island, double wall ovens, cooktop, dining space, family room with a tray ceiling and gas fireplace, an impressive morning room surrounded by windows allowing an abundance of natural light to flow, the remaining 3 bedrooms are down a private corridor that share a full bathroom. The unfinished basement awaits your finishing touches and walks out to the beautifully landscaped fully fenced backyard. Endless outdoor entertaining, bird watching or just sit and enjoy the peaceful setting. Beyond the fenced yard is your very own private path to explore nature! Just when you thought the features stopped, a major benefit is this property is very energy efficient with fully paid solar panels! This property is truly a rare find and will not last long!
This property is off market, which means it's not currently listed for sale or rent on Zillow. This may be different from what's available on other websites or public sources.

