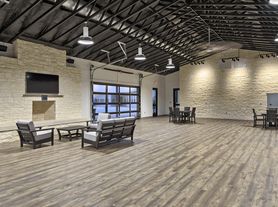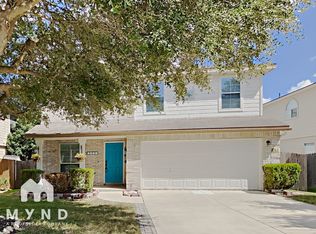This beautiful two-story home in sought-after Northeast Crossing is AVAILABLE NOW! The 2419-square-foot, four-bedroom, 2.5-bath home is designed to provide a spacious, comfortable living space for you and your family. The entry leads to an elegant dining room (home office or third living area) and flows to the large family room with a gorgeous wood accent wall. The Open Concept family room includes an island/breakfast bar kitchen and a second eating area. The kitchen has all stainless appliances, including a double-wide refrigerator that beautifully accents the dark cabinets. The breakfast area extends to a stunning triple-sized deck, perfect for outdoor dining and entertaining. Upstairs is a spacious loft/game room, the huge Primary Suite, three secondary bedrooms, and a laundry room with a washer and dryer. Additional features include SOLAR PANELS for Low, Low, Utilities! The HOA amenities enhance your living experience with a BBQ/picnic area and a playground, adding to the community feel. DON'T MISS IT!
IMMEDIATE MOVE-IN AVAILABLE! Applicants must have a 600+ credit score & income 3 times the monthly rent. Please provide 2 months' pay earnings statements. Pay the APP fee online - Separate Applications for everyone over 18. Roommates must qualify individually. 1 Pet only; Pet Screening required. Security Deposits are due 24 hours after application approval; an Administration Fee of $100 is due at move-in. 30-day max move-in hold.
AGENTS, THE SHOWING COMMISSION IS $350 - PLEASE SUBMIT A COMPENSATION AGREEMENT BETWEEN BROKERS (TXR-2402), A W9 & YOUR INVOICE, INCLUDING YOUR TENANT'S NAME FOR COMPENSATION.
House for rent
$2,000/mo
5931 Tranquil Dawn, San Antonio, TX 78218
4beds
2,419sqft
Price may not include required fees and charges.
Single family residence
Available now
Cats, dogs OK
Air conditioner, ceiling fan
Hookups laundry
Garage parking
-- Heating
What's special
Large family roomStainless appliancesElegant dining roomTriple-sized deckLaundry roomOpen concept family roomGorgeous wood accent wall
- 7 hours |
- -- |
- -- |
Travel times
Looking to buy when your lease ends?
Consider a first-time homebuyer savings account designed to grow your down payment with up to a 6% match & a competitive APY.
Facts & features
Interior
Bedrooms & bathrooms
- Bedrooms: 4
- Bathrooms: 3
- Full bathrooms: 2
- 1/2 bathrooms: 1
Cooling
- Air Conditioner, Ceiling Fan
Appliances
- Included: Dishwasher, Disposal, Microwave, Range, Refrigerator, WD Hookup
- Laundry: Hookups
Features
- Ceiling Fan(s), Double Vanity, WD Hookup, Walk-In Closet(s)
- Flooring: Carpet, Tile
- Windows: Window Coverings
Interior area
- Total interior livable area: 2,419 sqft
Property
Parking
- Parking features: Garage
- Has garage: Yes
- Details: Contact manager
Features
- Patio & porch: Patio
- Exterior features: Courtyard, Kitchen island, Mirrors, Pet friendly
Details
- Parcel number: 1228600
Construction
Type & style
- Home type: SingleFamily
- Property subtype: Single Family Residence
Condition
- Year built: 2015
Community & HOA
Community
- Security: Gated Community
Location
- Region: San Antonio
Financial & listing details
- Lease term: Contact For Details
Price history
| Date | Event | Price |
|---|---|---|
| 10/31/2025 | Listed for rent | $2,000+2.6%$1/sqft |
Source: Zillow Rentals | ||
| 9/3/2024 | Listing removed | $1,950$1/sqft |
Source: Zillow Rentals | ||
| 8/24/2024 | Listed for rent | $1,950$1/sqft |
Source: Zillow Rentals | ||

