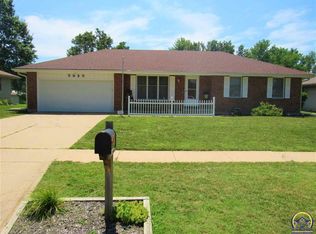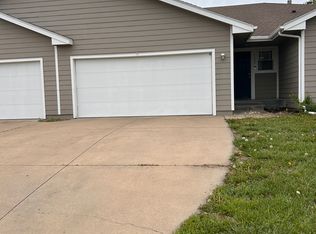Sold on 08/25/23
Price Unknown
5931 SW 10th Ter, Topeka, KS 66604
3beds
1,760sqft
Single Family Residence, Residential
Built in 1982
12,000 Acres Lot
$235,100 Zestimate®
$--/sqft
$1,733 Estimated rent
Home value
$235,100
$221,000 - $249,000
$1,733/mo
Zestimate® history
Loading...
Owner options
Explore your selling options
What's special
Welcome home to this affordable brick ranch featuring 3 bedrooms, 2 baths, 2 car garage with a large fenced in yard located in Washburn Rural schools. New carpet in the hallway and bedrooms, new tile flooring in the living room, updated bathrooms, the basement has finished area for rec room space but also a large storage area with shelving too. Enjoy the large stone fireplace as the focal point in the main living room, and have all your family fun in the large fenced back yard, plenty of room for kids and pets to play and have those awesome BBQ's! Peace of mind too as the Seller will provide a 2-10 Home Warranty with list price offer!! Come see this home today!
Zillow last checked: 8 hours ago
Listing updated: August 25, 2023 at 06:01pm
Listed by:
Jeffrey Huckabay 785-213-0975,
ReeceNichols Topeka Elite
Bought with:
Tyler Johnson, SP00227116
Berkshire Hathaway First
Source: Sunflower AOR,MLS#: 229854
Facts & features
Interior
Bedrooms & bathrooms
- Bedrooms: 3
- Bathrooms: 2
- Full bathrooms: 2
Primary bedroom
- Level: Main
- Area: 162.5
- Dimensions: 13 x 12.5
Bedroom 2
- Level: Main
- Area: 115.5
- Dimensions: 11 x 10.5
Bedroom 3
- Level: Main
- Area: 110
- Dimensions: 11 x 10
Kitchen
- Level: Main
- Area: 180
- Dimensions: 20 x 9
Laundry
- Level: Lower
Living room
- Level: Main
- Area: 425
- Dimensions: 25 x 17
Recreation room
- Level: Lower
- Area: 418
- Dimensions: 11 x 38
Heating
- Natural Gas
Cooling
- Central Air
Appliances
- Included: Electric Range, Dishwasher, Refrigerator, Disposal
- Laundry: Lower Level
Features
- Vaulted Ceiling(s)
- Flooring: Hardwood, Ceramic Tile, Carpet
- Doors: Storm Door(s)
- Windows: Storm Window(s)
- Basement: Concrete,Full,Partially Finished
- Number of fireplaces: 1
- Fireplace features: One, Wood Burning, Living Room
Interior area
- Total structure area: 1,760
- Total interior livable area: 1,760 sqft
- Finished area above ground: 1,340
- Finished area below ground: 420
Property
Parking
- Parking features: Attached, Auto Garage Opener(s), Garage Door Opener
- Has attached garage: Yes
Features
- Patio & porch: Patio, Covered
- Fencing: Fenced,Privacy
Lot
- Size: 12,000 Acres
- Dimensions: 80 x 150
- Features: Sidewalk
Details
- Additional structures: Shed(s)
- Parcel number: R15259
- Special conditions: Standard,Arm's Length
Construction
Type & style
- Home type: SingleFamily
- Architectural style: Ranch
- Property subtype: Single Family Residence, Residential
Materials
- Roof: Composition
Condition
- Year built: 1982
Utilities & green energy
- Water: Public
Community & neighborhood
Location
- Region: Topeka
- Subdivision: Conservation Ga
Price history
| Date | Event | Price |
|---|---|---|
| 8/25/2023 | Sold | -- |
Source: | ||
| 8/2/2023 | Pending sale | $225,000$128/sqft |
Source: | ||
| 7/26/2023 | Price change | $225,000-4.3%$128/sqft |
Source: | ||
| 7/10/2023 | Price change | $235,000-4.1%$134/sqft |
Source: | ||
| 7/3/2023 | Listed for sale | $245,000+50.8%$139/sqft |
Source: | ||
Public tax history
| Year | Property taxes | Tax assessment |
|---|---|---|
| 2025 | -- | $24,270 +2% |
| 2024 | $3,680 +1.1% | $23,794 +2% |
| 2023 | $3,640 +9.7% | $23,327 +12% |
Find assessor info on the county website
Neighborhood: Woodbridge
Nearby schools
GreatSchools rating
- 6/10Wanamaker Elementary SchoolGrades: PK-6Distance: 0.9 mi
- 6/10Washburn Rural Middle SchoolGrades: 7-8Distance: 6.2 mi
- 8/10Washburn Rural High SchoolGrades: 9-12Distance: 6.3 mi
Schools provided by the listing agent
- Elementary: Pauline Elementary School/USD 437
- Middle: Washburn Rural Middle School/USD 437
- High: Washburn Rural High School/USD 437
Source: Sunflower AOR. This data may not be complete. We recommend contacting the local school district to confirm school assignments for this home.

