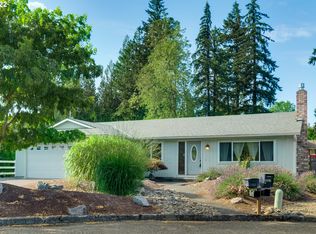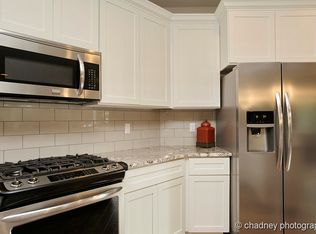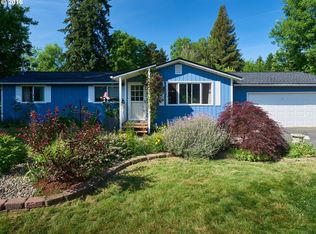Sold
$800,000
5931 SE Aldercrest Rd, Milwaukie, OR 97267
4beds
2,052sqft
Residential, Single Family Residence
Built in 1970
0.39 Acres Lot
$779,300 Zestimate®
$390/sqft
$3,533 Estimated rent
Home value
$779,300
$733,000 - $834,000
$3,533/mo
Zestimate® history
Loading...
Owner options
Explore your selling options
What's special
Opportunity knocks! Close in updated and immaculate one level with 40X40 dream SHOP! Possible partial conversion in shop to ADU living space. All on on .39Ac beautifully manicured lot! Home is in pristine condition in and out! Living rm with gas fireplace plus spacious great rm adjoining updated kitchen with huge pantry,stainless appliances and dining area! Primary suite opens to private deck and new hot tub! Inviting outdoor space even boasts a small putting green! Shop has beautiful composite floors,woodstove and big loft area! Great location and short walk to beautiful North Clackamas Park!
Zillow last checked: 8 hours ago
Listing updated: April 15, 2025 at 09:29am
Listed by:
Cathy Cover 503-706-8468,
RE/MAX Equity Group
Bought with:
Caitlin Williams, 200905127
Opt
Source: RMLS (OR),MLS#: 738734066
Facts & features
Interior
Bedrooms & bathrooms
- Bedrooms: 4
- Bathrooms: 2
- Full bathrooms: 2
- Main level bathrooms: 2
Primary bedroom
- Features: Bathroom, Suite, Walkin Closet
- Level: Main
- Area: 209
- Dimensions: 19 x 11
Bedroom 2
- Level: Main
- Area: 144
- Dimensions: 12 x 12
Bedroom 3
- Level: Main
- Area: 143
- Dimensions: 13 x 11
Bedroom 4
- Level: Main
- Area: 110
- Dimensions: 11 x 10
Dining room
- Features: Sliding Doors
- Level: Main
- Area: 104
- Dimensions: 13 x 8
Family room
- Features: Exterior Entry, Pellet Stove
- Level: Main
- Area: 352
- Dimensions: 22 x 16
Kitchen
- Features: Disposal, Gas Appliances, Microwave, Pantry
- Level: Main
- Area: 169
- Width: 13
Living room
- Features: Fireplace
- Level: Main
- Area: 266
- Dimensions: 19 x 14
Heating
- Forced Air, Fireplace(s)
Cooling
- Central Air
Appliances
- Included: Dishwasher, Disposal, Free-Standing Gas Range, Free-Standing Refrigerator, Microwave, Stainless Steel Appliance(s), Gas Appliances, Gas Water Heater
- Laundry: Laundry Room
Features
- Granite, High Speed Internet, Soaking Tub, Pantry, Bathroom, Suite, Walk-In Closet(s)
- Flooring: Laminate, Tile, Vinyl, Wall to Wall Carpet
- Doors: Storm Door(s), Sliding Doors
- Windows: Vinyl Frames
- Basement: Crawl Space
- Number of fireplaces: 2
- Fireplace features: Gas, Pellet Stove, Wood Burning
Interior area
- Total structure area: 2,052
- Total interior livable area: 2,052 sqft
Property
Parking
- Total spaces: 2
- Parking features: RV Access/Parking, RV Boat Storage, Garage Door Opener, Attached
- Attached garage spaces: 2
Accessibility
- Accessibility features: Accessible Entrance, Garage On Main, Main Floor Bedroom Bath, Minimal Steps, Natural Lighting, One Level, Parking, Utility Room On Main, Accessibility
Features
- Levels: One
- Stories: 1
- Patio & porch: Deck, Patio, Porch
- Exterior features: Fire Pit, Yard, Exterior Entry
- Has spa: Yes
- Spa features: Builtin Hot Tub
Lot
- Size: 0.39 Acres
- Features: Level, Private, Sprinkler, SqFt 15000 to 19999
Details
- Additional structures: RVParking, RVBoatStorage
- Parcel number: 00443693
Construction
Type & style
- Home type: SingleFamily
- Architectural style: Ranch
- Property subtype: Residential, Single Family Residence
Materials
- Cement Siding, Lap Siding
- Foundation: Concrete Perimeter
- Roof: Composition
Condition
- Updated/Remodeled
- New construction: No
- Year built: 1970
Utilities & green energy
- Gas: Gas
- Sewer: Public Sewer
- Water: Public
Community & neighborhood
Location
- Region: Milwaukie
Other
Other facts
- Listing terms: Cash,Conventional
- Road surface type: Paved
Price history
| Date | Event | Price |
|---|---|---|
| 4/15/2025 | Sold | $800,000+0%$390/sqft |
Source: | ||
| 3/24/2025 | Pending sale | $799,999$390/sqft |
Source: | ||
| 2/7/2025 | Listed for sale | $799,999+1584.2%$390/sqft |
Source: | ||
| 2/26/2004 | Sold | $47,500$23/sqft |
Source: Public Record Report a problem | ||
Public tax history
| Year | Property taxes | Tax assessment |
|---|---|---|
| 2025 | $6,281 +3.7% | $333,151 +3% |
| 2024 | $6,057 +2.9% | $323,448 +3% |
| 2023 | $5,885 +5.7% | $314,028 +3% |
Find assessor info on the county website
Neighborhood: 97267
Nearby schools
GreatSchools rating
- 9/10View Acres Elementary SchoolGrades: K-5Distance: 0.5 mi
- 1/10Alder Creek Middle SchoolGrades: 6-8Distance: 0.5 mi
- 4/10Putnam High SchoolGrades: 9-12Distance: 1.4 mi
Schools provided by the listing agent
- Elementary: View Acres
- Middle: Alder Creek
- High: Putnam
Source: RMLS (OR). This data may not be complete. We recommend contacting the local school district to confirm school assignments for this home.
Get a cash offer in 3 minutes
Find out how much your home could sell for in as little as 3 minutes with a no-obligation cash offer.
Estimated market value$779,300
Get a cash offer in 3 minutes
Find out how much your home could sell for in as little as 3 minutes with a no-obligation cash offer.
Estimated market value
$779,300


