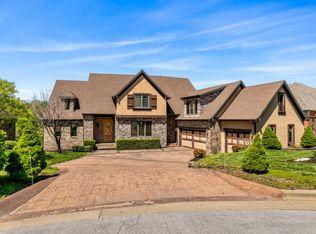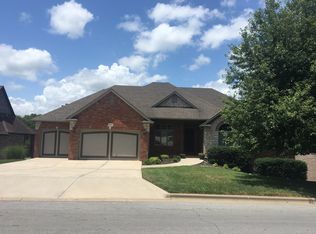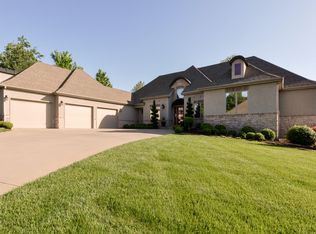Welcome to the estate at 5931 S Northern ridge. This sprawling home has been meticulously maintained and exquisitely crafted. Sprawling across 3 levels this home is one of a kind. The main level features a grand entryway, multiple living areas, a formal dining room, and a kitchen that will please even the pickiest of chefs. The oversized garage features space for 4+ vehicles and private access to the basement. The lower level includes private guest quarters, an exclusive living area, and a full bar. The backyard is one of the most unique in all of Rivercut. From the walk-out basement, you'll step into a private screened-in sunroom. Just another step out is all it takes to enjoy the masterfully land-scaped courtyard. Schedule your showing today and behold this once-in-a-lifetime home! 2021-11-11
This property is off market, which means it's not currently listed for sale or rent on Zillow. This may be different from what's available on other websites or public sources.



