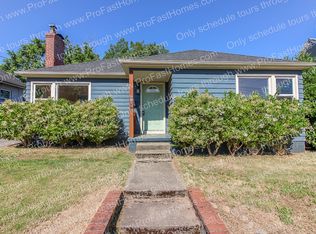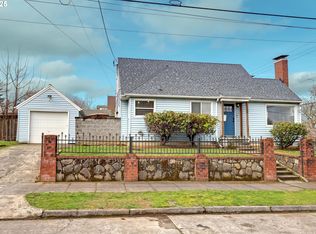Sold
$525,000
5931 NE 14th Ave, Portland, OR 97211
4beds
2,310sqft
Residential, Single Family Residence
Built in 1946
4,791.6 Square Feet Lot
$509,400 Zestimate®
$227/sqft
$3,019 Estimated rent
Home value
$509,400
$469,000 - $550,000
$3,019/mo
Zestimate® history
Loading...
Owner options
Explore your selling options
What's special
First Open House Saturday 2-5pm. Great opportunity to get into this close-in convenient neighborhood for a good price. This 3 story home is filled with light and has an excellent floor plan with 4 bedrooms and 1-1/2 baths and a large basement with an outside entrance ready to expand into. Sunny back yard with patio cover and detached garage for extra storage. Close to Alberta Arts retail area, Dekum Triangle, Alberta Park, bus routes and bike lanes! [Home Energy Score = 4. HES Report at https://rpt.greenbuildingregistry.com/hes/OR10232623]
Zillow last checked: 8 hours ago
Listing updated: October 01, 2024 at 11:08am
Listed by:
Chris Bonner 503-516-6912,
Cascade Hasson Sotheby's International Realty
Bought with:
Robbie Ratkai, 200106194
Portland's Alternative Inc., Realtors
Source: RMLS (OR),MLS#: 24323644
Facts & features
Interior
Bedrooms & bathrooms
- Bedrooms: 4
- Bathrooms: 2
- Full bathrooms: 1
- Partial bathrooms: 1
- Main level bathrooms: 1
Primary bedroom
- Features: Closet
- Level: Main
Bedroom 2
- Features: Closet
- Level: Main
Bedroom 3
- Features: Hardwood Floors
- Level: Upper
Bedroom 4
- Features: Hardwood Floors
- Level: Upper
Dining room
- Level: Main
Kitchen
- Features: Eating Area, Free Standing Range, Free Standing Refrigerator
- Level: Main
Living room
- Level: Upper
Heating
- Forced Air 90
Cooling
- Central Air
Appliances
- Included: Dishwasher, Free-Standing Gas Range, Free-Standing Refrigerator, Range Hood, Free-Standing Range, Gas Water Heater
- Laundry: Laundry Room
Features
- Ceiling Fan(s), Closet, Eat-in Kitchen
- Flooring: Laminate, Hardwood
- Basement: Full
- Number of fireplaces: 1
- Fireplace features: Stove, Wood Burning
Interior area
- Total structure area: 2,310
- Total interior livable area: 2,310 sqft
Property
Parking
- Total spaces: 1
- Parking features: Driveway, Detached
- Garage spaces: 1
- Has uncovered spaces: Yes
Features
- Stories: 2
Lot
- Size: 4,791 sqft
- Dimensions: 50 x 100
- Features: Level, SqFt 5000 to 6999
Details
- Parcel number: R180342
Construction
Type & style
- Home type: SingleFamily
- Architectural style: Traditional
- Property subtype: Residential, Single Family Residence
Materials
- Vinyl Siding
- Foundation: Concrete Perimeter
- Roof: Composition
Condition
- Resale
- New construction: No
- Year built: 1946
Utilities & green energy
- Gas: Gas
- Sewer: Public Sewer
- Water: Public
Green energy
- Water conservation: Dual Flush Toilet
Community & neighborhood
Location
- Region: Portland
- Subdivision: Vernon
Other
Other facts
- Listing terms: Cash,Conventional,FHA,VA Loan
- Road surface type: Paved
Price history
| Date | Event | Price |
|---|---|---|
| 9/30/2024 | Sold | $525,000$227/sqft |
Source: | ||
| 9/3/2024 | Pending sale | $525,000$227/sqft |
Source: | ||
| 8/28/2024 | Listed for sale | $525,000$227/sqft |
Source: | ||
Public tax history
| Year | Property taxes | Tax assessment |
|---|---|---|
| 2025 | $3,984 +3.7% | $147,840 +3% |
| 2024 | $3,840 +4% | $143,540 +3% |
| 2023 | $3,693 +2.2% | $139,360 +3% |
Find assessor info on the county website
Neighborhood: Vernon
Nearby schools
GreatSchools rating
- 9/10Vernon Elementary SchoolGrades: PK-8Distance: 0.4 mi
- 5/10Jefferson High SchoolGrades: 9-12Distance: 1 mi
- 4/10Leodis V. McDaniel High SchoolGrades: 9-12Distance: 3.8 mi
Schools provided by the listing agent
- Elementary: Vernon
- Middle: Vernon
- High: Jefferson
Source: RMLS (OR). This data may not be complete. We recommend contacting the local school district to confirm school assignments for this home.
Get a cash offer in 3 minutes
Find out how much your home could sell for in as little as 3 minutes with a no-obligation cash offer.
Estimated market value
$509,400
Get a cash offer in 3 minutes
Find out how much your home could sell for in as little as 3 minutes with a no-obligation cash offer.
Estimated market value
$509,400

