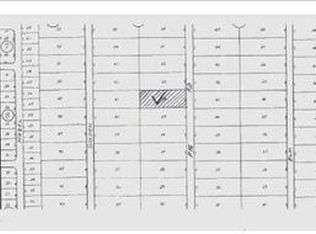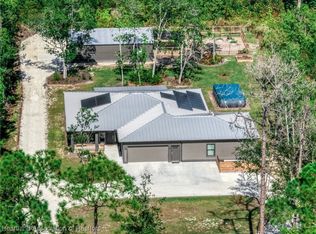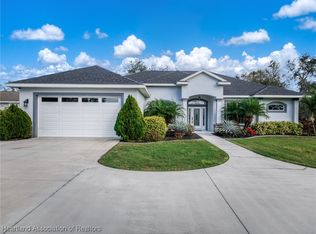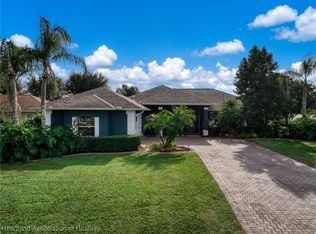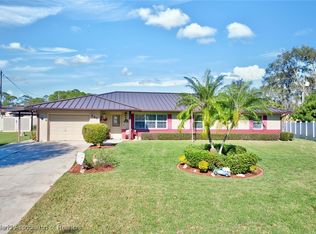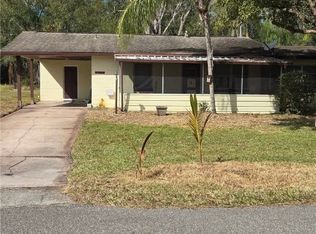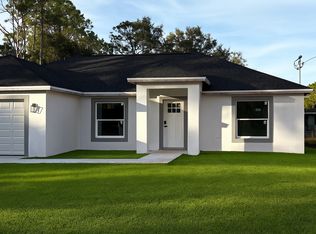Custom-built in 2019 by the builder for the builder, this exceptional home sits on 2 fully fenced acres in desirable Orange Blossom Estates. Offering over 2,150 SF under air, the home features 3 spacious bedrooms, an additional office/craft room, 2 baths, and an oversized attached garage. Highlights include cathedral ceilings with crown molding, a stunning wood-burning brick fireplace, and a state-of-the-art kitchen with gas cooktop, pot filler, large island, and oversized pantry. Outside is built for lifestyle and storage with an inground fiberglass saltwater pool with brick pavers, firepit, irrigated lawn, and two massive pole barns (14’ clearance) with 50-amp hookups—perfect for RVs, boats, and toys—plus an enclosed A/C office. Hardy board exterior adds modern appeal. Prime location close to shopping, schools, medical, and more. A rare property that truly checks every box.
Pending
$695,000
5931 Fig Rd, Sebring, FL 33875
3beds
2,181sqft
Est.:
Single Family Residence
Built in 2019
2 Acres Lot
$664,100 Zestimate®
$319/sqft
$-- HOA
What's special
Large islandOversized attached garageStunning wood-burning brick fireplaceGas cooktopPot fillerIrrigated lawnOversized pantry
- 29 days |
- 2,568 |
- 153 |
Zillow last checked: February 10, 2026 at 03:52pm
Listing updated: February 06, 2026 at 03:14pm
Listed by:
Dawn Dell,
Paradise Real Estate International LLC
Source: HFMLS,MLS#: 321576Originating MLS: Heartland Association Of Realtors
Facts & features
Interior
Bedrooms & bathrooms
- Bedrooms: 3
- Bathrooms: 2
- Full bathrooms: 2
Primary bedroom
- Dimensions: 15 x 14
Bedroom 2
- Dimensions: 12 x 11
Bedroom 4
- Dimensions: 12 x 12
Primary bathroom
- Dimensions: 19 x 8
Bathroom 2
- Dimensions: 8 x 7
Other
- Dimensions: 66 x 32
Other
- Dimensions: 62 x 40
Bonus room
- Dimensions: 12 x 9
Dining room
- Dimensions: 14 x 9
Garage
- Dimensions: 21 x 18
Kitchen
- Dimensions: 15 x 13
Laundry
- Dimensions: 17 x 9
Living room
- Dimensions: 22 x 16
Heating
- Central, Electric
Cooling
- Central Air, Electric
Appliances
- Included: Dishwasher, Disposal, Gas Range, Gas Water Heater, Microwave, Refrigerator
Features
- Ceiling Fan(s), Cathedral Ceiling(s), Fireplace, High Ceilings, High Speed Internet, Cable TV, Vaulted Ceiling(s), Window Treatments
- Flooring: Carpet, Hardwood, Tile
- Windows: Insulated Windows, Single Hung, Blinds
- Has fireplace: Yes
- Fireplace features: Wood Burning
Interior area
- Total structure area: 2,599
- Total interior livable area: 2,181 sqft
Video & virtual tour
Property
Parking
- Parking features: Carport, Garage, RV Access/Parking, Garage Door Opener
- Garage spaces: 1
- Carport spaces: 2
- Covered spaces: 3
Features
- Levels: One
- Stories: 1
- Patio & porch: Rear Porch, Open, Patio
- Exterior features: Fence, Sprinkler/Irrigation, Patio, Shed, Workshop
- Pool features: In Ground, Salt Water
- Has view: Yes
- View description: Pool
- Frontage length: 260
Lot
- Size: 2 Acres
Details
- Additional parcels included: ,,
- Parcel number: C24352806001100230
- Zoning description: R1
- Special conditions: None
Construction
Type & style
- Home type: SingleFamily
- Architectural style: One Story
- Property subtype: Single Family Residence
Materials
- Block, Concrete
- Roof: Metal
Condition
- Resale
- Year built: 2019
Utilities & green energy
- Sewer: None, Septic Tank
- Water: Private, Well
- Utilities for property: Cable Available, High Speed Internet Available, Sewer Not Available
Community & HOA
HOA
- Has HOA: No
Location
- Region: Sebring
Financial & listing details
- Price per square foot: $319/sqft
- Tax assessed value: $452,834
- Annual tax amount: $3,970
- Date on market: 1/13/2026
- Cumulative days on market: 29 days
- Listing agreement: Exclusive Right To Sell
- Listing terms: Cash,Conventional,FHA,USDA Loan,VA Loan
- Road surface type: Graded
Estimated market value
$664,100
$631,000 - $697,000
$2,924/mo
Price history
Price history
| Date | Event | Price |
|---|---|---|
| 2/6/2026 | Pending sale | $695,000$319/sqft |
Source: HFMLS #321576 Report a problem | ||
| 1/13/2026 | Listed for sale | $695,000-4.1%$319/sqft |
Source: HFMLS #321576 Report a problem | ||
| 12/8/2025 | Listing removed | $725,000$332/sqft |
Source: HFMLS #313801 Report a problem | ||
| 7/22/2025 | Price change | $725,000-3.2%$332/sqft |
Source: HFMLS #313801 Report a problem | ||
| 4/22/2025 | Listed for sale | $749,000$343/sqft |
Source: HFMLS #313801 Report a problem | ||
Public tax history
Public tax history
| Year | Property taxes | Tax assessment |
|---|---|---|
| 2024 | $3,808 +1.7% | $296,637 +3% |
| 2023 | $3,745 +1.1% | $287,997 +3% |
| 2022 | $3,706 -1.5% | $279,609 +3% |
Find assessor info on the county website
BuyAbility℠ payment
Est. payment
$4,374/mo
Principal & interest
$3297
Property taxes
$834
Home insurance
$243
Climate risks
Neighborhood: 33875
Nearby schools
GreatSchools rating
- 7/10Cracker Trail Elementary SchoolGrades: PK-5Distance: 2.1 mi
- 5/10Sebring Middle SchoolGrades: 6-8Distance: 5.3 mi
- 3/10Sebring High SchoolGrades: PK,9-12Distance: 4.8 mi
- Loading
