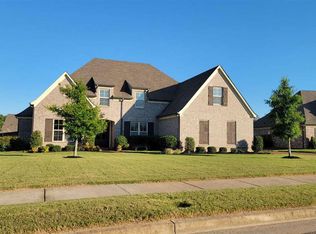Sold for $525,000 on 09/30/25
$525,000
5930 Windsor Falls Loop, Arlington, TN 38002
5beds
3,618sqft
Single Family Residence
Built in 2010
0.5 Acres Lot
$523,300 Zestimate®
$145/sqft
$3,448 Estimated rent
Home value
$523,300
$497,000 - $549,000
$3,448/mo
Zestimate® history
Loading...
Owner options
Explore your selling options
What's special
Welcome to Your Dream Home! This Spacious and Beautifully Maintained Home Features 5 Bedrooms, and 3 Full Bathrooms. Enjoy Movie Nights in Your Private Media Room or Relax Outdoors in the Beautiful Backyard with Covered Patio and Sparkling Inground Pool with Waterfall. Features include Media Room with Projector and Wired for Surround Sound, 3 Attics (2 walk-in), New Pool Liner (2024), New LVP Flooring Down (2023), Updated Primary Bath, Beautiful Iron Double Doors at Entry and Friends Entrance, Built-ins in Keeping Room, and Large Back Yard with Extra Parking Pad Behind Iron Gate. Perfect for a Boat or RV. Solar Screens on Front of House Reduces Utility Bills by 20%! Tax records incorrect! ARLINGTON SCHOOLS!
Zillow last checked: 8 hours ago
Listing updated: September 30, 2025 at 02:51pm
Listed by:
Lana M Fowler,
Real Estate Agency
Bought with:
Violetta I Couture
Crye-Leike, Inc., REALTORS
Source: MAAR,MLS#: 10204356
Facts & features
Interior
Bedrooms & bathrooms
- Bedrooms: 5
- Bathrooms: 3
- Full bathrooms: 3
Primary bedroom
- Features: Walk-In Closet(s), Smooth Ceiling, Hardwood Floor
- Level: First
- Area: 221
- Dimensions: 13 x 17
Bedroom 2
- Features: Walk-In Closet(s), Smooth Ceiling, Hardwood Floor
- Level: First
- Area: 195
- Dimensions: 13 x 15
Bedroom 3
- Features: Walk-In Closet(s), Shared Bath, Smooth Ceiling
- Level: Second
- Area: 195
- Dimensions: 13 x 15
Bedroom 4
- Features: Shared Bath, Smooth Ceiling
- Level: Second
- Area: 144
- Dimensions: 12 x 12
Bedroom 5
- Features: Walk-In Closet(s), Shared Bath, Smooth Ceiling
- Level: Second
- Area: 294
- Dimensions: 14 x 21
Primary bathroom
- Features: Double Vanity, Separate Shower, Vaulted/Coffered Ceiling, Smooth Ceiling, Tile Floor, Full Bath
Dining room
- Area: 180
- Dimensions: 12 x 15
Kitchen
- Features: Updated/Renovated Kitchen, Eat-in Kitchen, Breakfast Bar, Keeping/Hearth Room
- Area: 156
- Dimensions: 12 x 13
Living room
- Features: Separate Living Room
- Dimensions: 0 x 0
Bonus room
- Area: 308
- Dimensions: 14 x 22
Den
- Area: 304
- Dimensions: 16 x 19
Heating
- Central, Natural Gas, Dual System
Cooling
- Central Air, Ceiling Fan(s), Dual
Appliances
- Included: Double Oven, Disposal, Dishwasher, Microwave
- Laundry: Laundry Room
Features
- 1 or More BR Down, Primary Down, Vaulted/Coffered Primary, Renovated Bathroom, Luxury Primary Bath, Double Vanity Bath, Separate Tub & Shower, Full Bath Down, Smooth Ceiling, High Ceilings, Vaulted/Coff/Tray Ceiling, Cable Wired, Walk-In Closet(s), Living Room, Dining Room, Den/Great Room, Primary Bedroom, 2nd Bedroom, 2 or More Baths, Laundry Room, Keeping/Hearth Room, 3rd Bedroom, 4th or More Bedrooms, 1 Bath, Bonus Room, Square Feet Source: Appraisal
- Flooring: Part Carpet, Tile, Vinyl
- Windows: Window Treatments
- Attic: Pull Down Stairs,Walk-In
- Number of fireplaces: 1
- Fireplace features: Living Room
Interior area
- Total interior livable area: 3,618 sqft
Property
Parking
- Total spaces: 3
- Parking features: Driveway/Pad, Garage Door Opener, Garage Faces Side, Gated
- Has garage: Yes
- Covered spaces: 3
- Has uncovered spaces: Yes
Features
- Stories: 2
- Patio & porch: Covered Patio
- Has private pool: Yes
- Pool features: In Ground
- Fencing: Wood,Wrought Iron,Wood Fence
Lot
- Size: 0.50 Acres
- Dimensions: 97.03 x 184.04 IRR
- Features: Level, Professionally Landscaped
Details
- Parcel number: A0142L B00023
Construction
Type & style
- Home type: SingleFamily
- Architectural style: Traditional,French
- Property subtype: Single Family Residence
Materials
- Brick Veneer
- Foundation: Slab
- Roof: Composition Shingles
Condition
- New construction: No
- Year built: 2010
Utilities & green energy
- Sewer: Public Sewer
- Water: Public
- Utilities for property: Cable Available
Community & neighborhood
Security
- Security features: Smoke Detector(s), Iron Door(s), Wrought Iron Security Drs
Location
- Region: Arlington
- Subdivision: Windsor Place Pd
HOA & financial
HOA
- Has HOA: Yes
- HOA fee: $500 annually
Other
Other facts
- Listing terms: Conventional,FHA,VA Loan
Price history
| Date | Event | Price |
|---|---|---|
| 9/30/2025 | Sold | $525,000-7.9%$145/sqft |
Source: | ||
| 8/26/2025 | Pending sale | $569,900$158/sqft |
Source: | ||
| 8/26/2025 | Listed for sale | $569,900$158/sqft |
Source: | ||
| 8/20/2025 | Listing removed | $569,900$158/sqft |
Source: | ||
| 8/15/2025 | Price change | $569,900-1.7%$158/sqft |
Source: | ||
Public tax history
| Year | Property taxes | Tax assessment |
|---|---|---|
| 2024 | $4,816 | $103,125 |
| 2023 | $4,816 | $103,125 |
| 2022 | -- | $103,125 |
Find assessor info on the county website
Neighborhood: 38002
Nearby schools
GreatSchools rating
- 3/10Oakland Elementary SchoolGrades: PK-5Distance: 7.8 mi
- 4/10West Junior High SchoolGrades: 6-8Distance: 9 mi
- 3/10Fayette Ware Comprehensive High SchoolGrades: 9-12Distance: 15.2 mi

Get pre-qualified for a loan
At Zillow Home Loans, we can pre-qualify you in as little as 5 minutes with no impact to your credit score.An equal housing lender. NMLS #10287.
Sell for more on Zillow
Get a free Zillow Showcase℠ listing and you could sell for .
$523,300
2% more+ $10,466
With Zillow Showcase(estimated)
$533,766