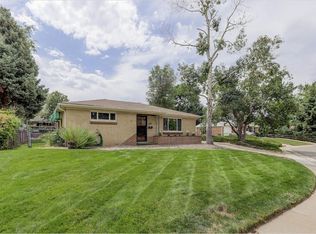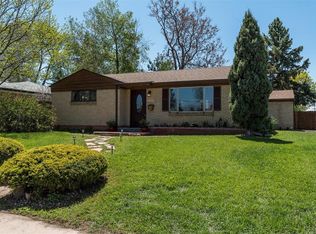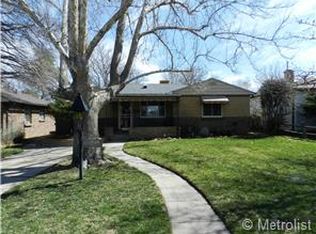Sold for $524,750
$524,750
5930 W 34th Avenue, Wheat Ridge, CO 80212
2beds
940sqft
Single Family Residence
Built in 1952
6,926 Square Feet Lot
$515,300 Zestimate®
$558/sqft
$2,038 Estimated rent
Home value
$515,300
$484,000 - $551,000
$2,038/mo
Zestimate® history
Loading...
Owner options
Explore your selling options
What's special
Looking for a quality single family home in a prime location? 5930 w 34th ave. is perfectly nestled on a quiet and tidy block, just steps from beautiful Panorama Park in Wheat Ridge. Enjoy an easy walk to coffee at Huckeberry or Bardo, or dinner at La Fonda or Belfiore. More options are right nearby at Tennyson, 38th ave, or Edgewater Market.
This single level home features many recent updates and is sure to please. The bedrooms are good sized, and the bathroom is newly remodeled. Enjoy fresh carpet and paint throughout, along with stylish lighting and plumbing fixtures. The kitchen offers sleek quartz countertops and stainless appliances. Off the kitchen, you’ll find a nice secondary living area, and there’s also a great enclosed and air conditioned back porch – think grilled dinners overlooking your secluded back yard.
Seriously, this is the solid starter home that barely exists anymore. With central air, tankless hot water, and a brand new roof, you’ll be living in carefree comfort for years to come. Swing by and see what “Sweet Ridge” has to offer.
Zillow last checked: 8 hours ago
Listing updated: July 10, 2025 at 01:09pm
Listed by:
Thomas Burney thomas@elevationinvest.com,
eXp Realty, LLC,
Ann Marlin 303-910-2392,
eXp Realty, LLC
Bought with:
Tom Pitzer, 100052178
Compass - Denver
Source: REcolorado,MLS#: 5129998
Facts & features
Interior
Bedrooms & bathrooms
- Bedrooms: 2
- Bathrooms: 1
- Full bathrooms: 1
- Main level bathrooms: 1
- Main level bedrooms: 2
Bedroom
- Level: Main
Bedroom
- Level: Main
Bathroom
- Level: Main
Den
- Level: Main
Kitchen
- Level: Main
Laundry
- Level: Main
Living room
- Level: Main
Heating
- Forced Air, Natural Gas
Cooling
- Central Air
Appliances
- Included: Dishwasher, Disposal, Range, Refrigerator
- Laundry: In Unit
Features
- Quartz Counters
- Flooring: Carpet, Vinyl
- Windows: Double Pane Windows
- Basement: Crawl Space
- Common walls with other units/homes: No Common Walls
Interior area
- Total structure area: 940
- Total interior livable area: 940 sqft
- Finished area above ground: 940
Property
Parking
- Total spaces: 3
- Parking features: Concrete
- Details: Off Street Spaces: 2, RV Spaces: 1
Features
- Levels: One
- Stories: 1
- Entry location: Exterior Access
- Patio & porch: Covered, Front Porch, Patio
- Exterior features: Private Yard
- Fencing: Partial
Lot
- Size: 6,926 sqft
- Features: Landscaped
- Residential vegetation: Grassed
Details
- Parcel number: 024535
- Special conditions: Standard
Construction
Type & style
- Home type: SingleFamily
- Architectural style: Traditional
- Property subtype: Single Family Residence
Materials
- Brick, Concrete, Frame
- Foundation: Concrete Perimeter, Structural
Condition
- Updated/Remodeled
- Year built: 1952
Utilities & green energy
- Electric: 220 Volts
- Sewer: Public Sewer
- Water: Public
- Utilities for property: Cable Available, Electricity Connected, Natural Gas Connected, Phone Available
Community & neighborhood
Security
- Security features: Carbon Monoxide Detector(s), Smoke Detector(s)
Location
- Region: Wheat Ridge
- Subdivision: Olinger Gardens
Other
Other facts
- Listing terms: Cash,Conventional
- Ownership: Corporation/Trust
- Road surface type: Paved
Price history
| Date | Event | Price |
|---|---|---|
| 7/9/2025 | Sold | $524,750$558/sqft |
Source: | ||
| 6/10/2025 | Pending sale | $524,750$558/sqft |
Source: | ||
| 6/3/2025 | Listed for sale | $524,750$558/sqft |
Source: | ||
| 5/26/2025 | Pending sale | $524,750$558/sqft |
Source: | ||
| 5/9/2025 | Listed for sale | $524,750+29.6%$558/sqft |
Source: | ||
Public tax history
| Year | Property taxes | Tax assessment |
|---|---|---|
| 2024 | $1,937 +11.1% | $28,849 |
| 2023 | $1,743 -1.4% | $28,849 +8.8% |
| 2022 | $1,767 +2.4% | $26,526 -2.8% |
Find assessor info on the county website
Neighborhood: 80212
Nearby schools
GreatSchools rating
- 5/10Stevens Elementary SchoolGrades: PK-5Distance: 0.9 mi
- 5/10Everitt Middle SchoolGrades: 6-8Distance: 2.5 mi
- 7/10Wheat Ridge High SchoolGrades: 9-12Distance: 2.3 mi
Schools provided by the listing agent
- Elementary: Stevens
- Middle: Everitt
- High: Wheat Ridge
- District: Jefferson County R-1
Source: REcolorado. This data may not be complete. We recommend contacting the local school district to confirm school assignments for this home.
Get a cash offer in 3 minutes
Find out how much your home could sell for in as little as 3 minutes with a no-obligation cash offer.
Estimated market value$515,300
Get a cash offer in 3 minutes
Find out how much your home could sell for in as little as 3 minutes with a no-obligation cash offer.
Estimated market value
$515,300


