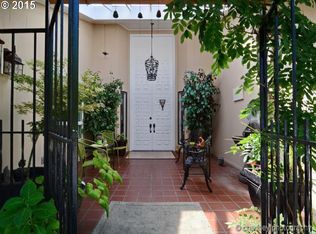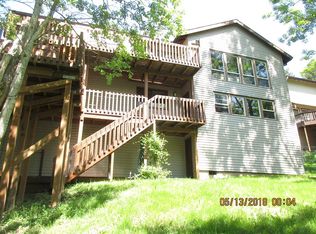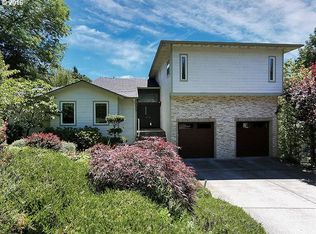Quality built craftsman. Chef's kitchen w/Wolf range, butcher block island and well designed storage and pantry. Easy access to spacious deck for outdoor entertaining. Cozy and stylish living spaces with gas fireplace and inviting dining room with built-ins and deck. Master has walk-in closet and soothing bath. Smartly located and just minutes to downtown, trails, Hoyt Arboretum,biking and hwy 26. OPEN HOUSE SUN. 8/4 12-3
This property is off market, which means it's not currently listed for sale or rent on Zillow. This may be different from what's available on other websites or public sources.


