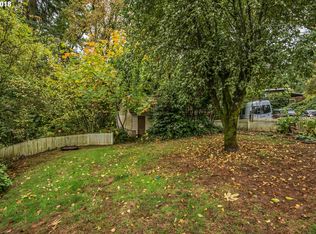Sold
$725,000
5930 SW Ralston Dr, Portland, OR 97239
3beds
2,330sqft
Residential, Single Family Residence
Built in 1957
0.25 Acres Lot
$709,100 Zestimate®
$311/sqft
$3,480 Estimated rent
Home value
$709,100
$659,000 - $766,000
$3,480/mo
Zestimate® history
Loading...
Owner options
Explore your selling options
What's special
Welcome your private Hillsdale retreat in the beautiful setting surrounded by trees. This stunning property boasts a perfect blend of elegance and coziness. With 3 spacious bedrooms that are ideal for relaxing and 3 bathrooms, 3 fireplaces, a wraparound deck, private office, and separate family room. The living room is bathed in natural light, with vaulted ceilings and original wood floors. Truly an entertainer's dream - the gourmet kitchen has top of the line appliances and ample counter space. Imagine drinking coffee in front of the fireplace or sitting on the wrap around deck surrounded by the beauty of nature. Escape to your retreat after a long day but still just minutes from gorgeous hiking trails, Hillsdale, OHSU and Downtown. You'll appreciate the numerous updates that have been done to this property, including a new roof, new windows, a new dishwasher, new toilets, and a remodeled main bathroom. The new plumbing and supply lines ensure peace of mind for years to come. Additionally, the fresh exterior paint adds a touch of modern charm to the home's curb appeal. [Home Energy Score = 1. HES Report at https://rpt.greenbuildingregistry.com/hes/OR10215520]
Zillow last checked: 8 hours ago
Listing updated: September 18, 2024 at 09:15am
Listed by:
Stephanie Auerbach 818-430-4301,
Lovejoy Real Estate,
Jennifer Turner 503-312-4642,
Lovejoy Real Estate
Bought with:
Brian Johnson, 201220025
Windermere Realty Trust
Source: RMLS (OR),MLS#: 24466796
Facts & features
Interior
Bedrooms & bathrooms
- Bedrooms: 3
- Bathrooms: 3
- Full bathrooms: 2
- Partial bathrooms: 1
- Main level bathrooms: 2
Primary bedroom
- Features: Bathroom, Beamed Ceilings, Closet, Wallto Wall Carpet
- Level: Main
- Area: 176
- Dimensions: 16 x 11
Bedroom 2
- Features: Beamed Ceilings, Builtin Features, Hardwood Floors, Closet
- Level: Main
- Area: 154
- Dimensions: 14 x 11
Bedroom 3
- Features: Beamed Ceilings, Hardwood Floors, Closet
- Level: Main
- Area: 100
- Dimensions: 10 x 10
Dining room
- Features: Beamed Ceilings, Builtin Features, Deck, Fireplace, Tile Floor
- Level: Main
- Area: 120
- Dimensions: 15 x 8
Family room
- Features: Fireplace, Tile Floor
- Level: Lower
- Area: 513
- Dimensions: 19 x 27
Kitchen
- Features: Beamed Ceilings, Dishwasher, Gas Appliances, Gourmet Kitchen, Pantry, Free Standing Range, Granite, Tile Floor
- Level: Main
- Area: 132
- Width: 12
Living room
- Features: Beamed Ceilings, Fireplace, Hardwood Floors
- Level: Main
- Area: 448
- Dimensions: 16 x 28
Heating
- Forced Air, Fireplace(s)
Cooling
- Central Air
Appliances
- Included: Built-In Range, Built-In Refrigerator, Dishwasher, Gas Appliances, Free-Standing Range, Electric Water Heater
Features
- Granite, Beamed Ceilings, Built-in Features, Closet, Gourmet Kitchen, Pantry, Bathroom
- Flooring: Hardwood, Tile, Wall to Wall Carpet
- Windows: Double Pane Windows
- Basement: Daylight
- Number of fireplaces: 3
- Fireplace features: Wood Burning
Interior area
- Total structure area: 2,330
- Total interior livable area: 2,330 sqft
Property
Parking
- Total spaces: 2
- Parking features: Driveway, Off Street, Attached
- Attached garage spaces: 2
- Has uncovered spaces: Yes
Features
- Stories: 2
- Patio & porch: Deck, Porch
- Exterior features: Yard
- Has view: Yes
- View description: Trees/Woods
Lot
- Size: 0.25 Acres
- Features: Cul-De-Sac, Private, Trees, Wooded, SqFt 10000 to 14999
Details
- Parcel number: R167183
- Zoning: R7
Construction
Type & style
- Home type: SingleFamily
- Architectural style: Daylight Ranch
- Property subtype: Residential, Single Family Residence
Materials
- Wood Siding
- Foundation: Concrete Perimeter, Slab
- Roof: Composition
Condition
- Updated/Remodeled
- New construction: No
- Year built: 1957
Utilities & green energy
- Gas: Gas
- Sewer: Public Sewer
- Water: Public
- Utilities for property: Cable Connected
Community & neighborhood
Location
- Region: Portland
- Subdivision: Hillsdale
Other
Other facts
- Listing terms: Cash,Conventional,FHA,VA Loan
- Road surface type: Paved
Price history
| Date | Event | Price |
|---|---|---|
| 9/18/2024 | Sold | $725,000$311/sqft |
Source: | ||
| 8/19/2024 | Pending sale | $725,000$311/sqft |
Source: | ||
| 8/15/2024 | Listed for sale | $725,000+76.8%$311/sqft |
Source: | ||
| 8/15/2006 | Sold | $410,000$176/sqft |
Source: Public Record | ||
Public tax history
| Year | Property taxes | Tax assessment |
|---|---|---|
| 2025 | $9,651 +3.7% | $358,490 +3% |
| 2024 | $9,304 +4% | $348,050 +3% |
| 2023 | $8,946 +2.2% | $337,920 +3% |
Find assessor info on the county website
Neighborhood: Hillsdale
Nearby schools
GreatSchools rating
- 10/10Rieke Elementary SchoolGrades: K-5Distance: 0.7 mi
- 6/10Gray Middle SchoolGrades: 6-8Distance: 1 mi
- 8/10Ida B. Wells-Barnett High SchoolGrades: 9-12Distance: 0.5 mi
Schools provided by the listing agent
- Elementary: Rieke
- Middle: Robert Gray
- High: Ida B Wells
Source: RMLS (OR). This data may not be complete. We recommend contacting the local school district to confirm school assignments for this home.
Get a cash offer in 3 minutes
Find out how much your home could sell for in as little as 3 minutes with a no-obligation cash offer.
Estimated market value
$709,100
Get a cash offer in 3 minutes
Find out how much your home could sell for in as little as 3 minutes with a no-obligation cash offer.
Estimated market value
$709,100

