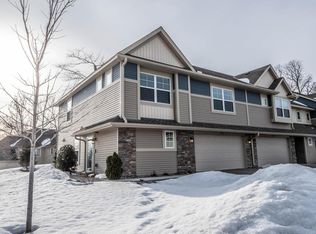Closed
$390,000
5930 Royalton Rd NE, Prior Lake, MN 55372
3beds
1,910sqft
Townhouse Side x Side
Built in 2018
2,178 Square Feet Lot
$397,900 Zestimate®
$204/sqft
$2,421 Estimated rent
Home value
$397,900
$370,000 - $430,000
$2,421/mo
Zestimate® history
Loading...
Owner options
Explore your selling options
What's special
This END UNIT townhome LOOKS LIKE A MODEL with views of green space and nice south/eastern light! The home has an elevated feel with white doors and trim, updated paint colors and carpet, and quartz counters with slow-close drawers in the kitchen and baths! The main floor features a gourmet kitchen with white staggered cabinetry with 2-tone countertops, updated hardware, stainless appliances and a custom backsplash. The kitchen opens to a roomy dining space and a patio for entertaining. The family room has a corner gas fireplace and updated carpet, with recessed lighting and nice views of greenspace! Upstairs you’ll find a LOFT with wonderful corner windows, the Laundry, 3 large BRs, and two baths. The primary suite has a huge walk-in closet and private 3/4 bath with dual sinks and a walk-in shower. There are ample closets and practical spaces like an open entryway and a deep garage that has been sheetrocked and painted! Close to parks, shopping and conveniences!
Zillow last checked: 8 hours ago
Listing updated: July 02, 2025 at 11:37pm
Listed by:
Chad Huebener 952-212-3597,
Edina Realty, Inc.,
Sara B Huebener 952-215-5012
Bought with:
Maria L McDonald Zang
Berkshire Hathaway HomeServices North Properties
Source: NorthstarMLS as distributed by MLS GRID,MLS#: 6531634
Facts & features
Interior
Bedrooms & bathrooms
- Bedrooms: 3
- Bathrooms: 3
- Full bathrooms: 1
- 3/4 bathrooms: 1
- 1/2 bathrooms: 1
Bedroom 1
- Level: Upper
- Area: 234 Square Feet
- Dimensions: 18x13
Bedroom 2
- Level: Upper
- Area: 190 Square Feet
- Dimensions: 19x10
Bedroom 3
- Level: Upper
- Area: 120 Square Feet
- Dimensions: 12x10
Dining room
- Level: Main
- Area: 234 Square Feet
- Dimensions: 13x18
Family room
- Level: Main
- Area: 208 Square Feet
- Dimensions: 16x13
Kitchen
- Level: Main
- Area: 210 Square Feet
- Dimensions: 15x14
Laundry
- Level: Upper
- Area: 66 Square Feet
- Dimensions: 11x6
Loft
- Level: Upper
- Area: 195 Square Feet
- Dimensions: 15x13
Patio
- Level: Main
- Area: 120 Square Feet
- Dimensions: 12x10
Heating
- Forced Air, Fireplace(s)
Cooling
- Central Air
Appliances
- Included: Dishwasher, Disposal, Dryer, Microwave, Range, Refrigerator, Stainless Steel Appliance(s), Washer, Water Softener Owned
Features
- Basement: None
- Number of fireplaces: 1
- Fireplace features: Family Room, Gas, Living Room
Interior area
- Total structure area: 1,910
- Total interior livable area: 1,910 sqft
- Finished area above ground: 1,910
- Finished area below ground: 0
Property
Parking
- Total spaces: 2
- Parking features: Attached, Asphalt, Garage Door Opener
- Attached garage spaces: 2
- Has uncovered spaces: Yes
- Details: Garage Dimensions (18x22)
Accessibility
- Accessibility features: None
Features
- Levels: Two
- Stories: 2
- Patio & porch: Patio
- Pool features: None
- Fencing: None
Lot
- Size: 2,178 sqft
Details
- Foundation area: 758
- Parcel number: 255270460
- Zoning description: Residential-Single Family
Construction
Type & style
- Home type: Townhouse
- Property subtype: Townhouse Side x Side
- Attached to another structure: Yes
Materials
- Brick/Stone, Vinyl Siding
- Roof: Age 8 Years or Less,Asphalt,Pitched
Condition
- Age of Property: 7
- New construction: No
- Year built: 2018
Utilities & green energy
- Gas: Natural Gas
- Sewer: City Sewer/Connected
- Water: City Water/Connected
Community & neighborhood
Security
- Security features: Fire Sprinkler System
Location
- Region: Prior Lake
- Subdivision: Summit Preserve Cic 1203
HOA & financial
HOA
- Has HOA: Yes
- HOA fee: $276 monthly
- Amenities included: Fire Sprinkler System, In-Ground Sprinkler System
- Services included: Hazard Insurance, Lawn Care, Maintenance Grounds, Professional Mgmt, Trash, Snow Removal
- Association name: Associa
- Association phone: 763-225-6400
Other
Other facts
- Road surface type: Paved
Price history
| Date | Event | Price |
|---|---|---|
| 7/1/2024 | Sold | $390,000-2.5%$204/sqft |
Source: | ||
| 6/12/2024 | Pending sale | $399,900$209/sqft |
Source: | ||
| 5/9/2024 | Listed for sale | $399,900-1.3%$209/sqft |
Source: | ||
| 8/15/2022 | Sold | $405,300+1.4%$212/sqft |
Source: | ||
| 7/1/2022 | Pending sale | $399,900$209/sqft |
Source: | ||
Public tax history
| Year | Property taxes | Tax assessment |
|---|---|---|
| 2025 | $3,598 -1.6% | $351,300 +4% |
| 2024 | $3,658 +0.8% | $337,900 +2.2% |
| 2023 | $3,630 -3.2% | $330,700 -0.5% |
Find assessor info on the county website
Neighborhood: 55372
Nearby schools
GreatSchools rating
- 6/10Eagle Creek Elementary SchoolGrades: K-5Distance: 2 mi
- 5/10Shakopee East Junior High SchoolGrades: 6-8Distance: 5.7 mi
- 7/10Shakopee Senior High SchoolGrades: 9-12Distance: 6.5 mi
Get a cash offer in 3 minutes
Find out how much your home could sell for in as little as 3 minutes with a no-obligation cash offer.
Estimated market value$397,900
Get a cash offer in 3 minutes
Find out how much your home could sell for in as little as 3 minutes with a no-obligation cash offer.
Estimated market value
$397,900
