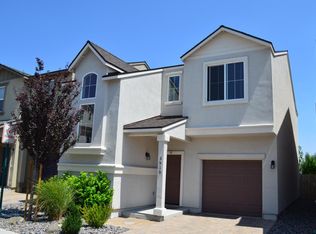com Located in the heart of NW Reno close to shopping and dining. Easy access to I-80 and the McCarran Loop for easy commuting. You'll enjoy this lovely house with 3 bedrooms, 2.5 baths, and a 1 car tandem garage for 2 cars . You'll find all the amenities you need to enjoy living in this home, including a fabulous backyard with mountain and city views directly off of the kitchen. Large dining room area and arched doorways provide a charming open living area. Large bedrooms upstairs with a home office or study space. Laundry room has a full size washer and dryer. Master bathroom features dual vanities, shower, and garden tub. Large walk in closet. Pet on approval with additional deposit. NO ROOMMATES please. Rent includes sewer. Sarah Winnemucca ES, Billinghurst MS. McQueen HS is across the street. View this property on your own through Rently. Click on this link to schedule a showing at your convenience: Our office will call you to complete your showing after you have registered with Rently. Beware of rental scams and deal with local agents only. We do not advertise on CL or FB Marketplace. Renter's Insurance is required and is easily obtainable.
This property is off market, which means it's not currently listed for sale or rent on Zillow. This may be different from what's available on other websites or public sources.
