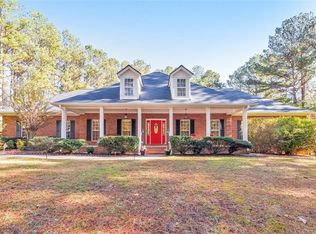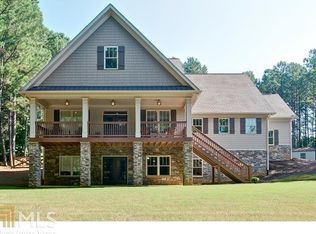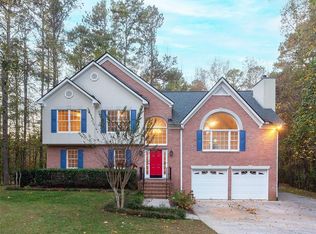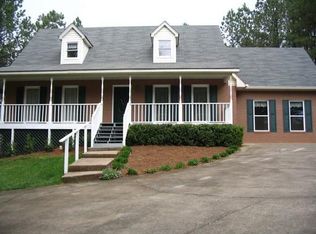Closed
$480,000
5930 Old Stilesboro Rd NW, Acworth, GA 30101
2beds
1,380sqft
Single Family Residence, Residential
Built in 1958
4.1 Acres Lot
$511,900 Zestimate®
$348/sqft
$1,917 Estimated rent
Home value
$511,900
$486,000 - $548,000
$1,917/mo
Zestimate® history
Loading...
Owner options
Explore your selling options
What's special
Nestled on a tranquil 4.5-acre property is this cozy 4-sided solid brick ranch style home. Recently opened up and renovated, this home perfectly blends quality construction with modern upgrades. The spacious and thoughtfully designed floor plan offers both form and function. Whether it's entertaining or simply watching the world pass by, with a fabulous screened in front porch, you can enjoy the outdoors any time of year and on any occasion. The heart of the home is the upgraded kitchen, boasting sleek countertops, white cabinets, stainless steel appliances, breakfast bar and a cozy eating area. Adjacent to the kitchen sits the living area that exudes warmth and character. Large windows flood the space with natural light, accentuating the stunning hardwood floors that run throughout the home. The property features an additional building finished with full electricity making a perfect work from home office or bonus space. All systems have been replaced! A tankless water heater ensures an endless supply of hot water, while the new HVAC system guarantees year-round comfort. The updated wiring and plumbing provide peace of mind, ensuring seamless functionality for years to come. If the outdoors is truly where you want to be, you're in the perfect location. This property walks out to Allatoona Creek Park with miles of trails for walking, biking and hiking. Situated in a highly sought-after location, this residence offers the best of both worlds: tranquility and convenience. Hurry, you won't want to miss this truly special property!
Zillow last checked: 8 hours ago
Listing updated: July 25, 2023 at 10:53pm
Listing Provided by:
Abbie Agents,
Keller Williams Buckhead 404-604-3800,
ABBIE SHEPHERD,
Keller Williams Buckhead
Bought with:
Joe Weathers, 358988
Atlanta Communities
Source: FMLS GA,MLS#: 7224952
Facts & features
Interior
Bedrooms & bathrooms
- Bedrooms: 2
- Bathrooms: 2
- Full bathrooms: 2
- Main level bathrooms: 2
- Main level bedrooms: 2
Primary bedroom
- Features: Master on Main
- Level: Master on Main
Bedroom
- Features: Master on Main
Primary bathroom
- Features: Tub/Shower Combo
Dining room
- Features: Separate Dining Room
Kitchen
- Features: Breakfast Bar, Cabinets Stain
Heating
- Central, Forced Air, Natural Gas
Cooling
- Ceiling Fan(s), Central Air
Appliances
- Included: Dishwasher, Electric Range, Microwave, Refrigerator
- Laundry: Laundry Room
Features
- Double Vanity, High Speed Internet
- Flooring: Carpet, Ceramic Tile, Hardwood
- Windows: Insulated Windows
- Basement: None
- Has fireplace: No
- Fireplace features: None
- Common walls with other units/homes: No Common Walls
Interior area
- Total structure area: 1,380
- Total interior livable area: 1,380 sqft
Property
Parking
- Total spaces: 2
- Parking features: Carport
- Carport spaces: 2
Accessibility
- Accessibility features: None
Features
- Levels: One
- Stories: 1
- Patio & porch: Front Porch, Screened
- Exterior features: Lighting, Storage
- Pool features: None
- Spa features: None
- Fencing: None
- Has view: Yes
- View description: Park/Greenbelt, Trees/Woods
- Waterfront features: None
- Body of water: None
Lot
- Size: 4.10 Acres
- Features: Back Yard, Borders US/State Park, Front Yard, Level, Wooded
Details
- Additional structures: Shed(s), Workshop
- Parcel number: 20015100070
- Other equipment: None
- Horse amenities: None
Construction
Type & style
- Home type: SingleFamily
- Architectural style: Ranch
- Property subtype: Single Family Residence, Residential
Materials
- Brick 4 Sides
- Foundation: None
- Roof: Composition
Condition
- Resale
- New construction: No
- Year built: 1958
Utilities & green energy
- Electric: None
- Sewer: Septic Tank
- Water: Public
- Utilities for property: Cable Available, Electricity Available, Phone Available, Sewer Available, Water Available
Green energy
- Energy efficient items: None
- Energy generation: None
Community & neighborhood
Security
- Security features: None
Community
- Community features: None
Location
- Region: Acworth
- Subdivision: None
Other
Other facts
- Road surface type: Paved
Price history
| Date | Event | Price |
|---|---|---|
| 7/21/2023 | Sold | $480,000+1.1%$348/sqft |
Source: | ||
| 7/18/2023 | Pending sale | $475,000$344/sqft |
Source: | ||
| 6/8/2023 | Contingent | $475,000$344/sqft |
Source: | ||
| 6/2/2023 | Listed for sale | $475,000+37.7%$344/sqft |
Source: | ||
| 3/24/2021 | Listing removed | -- |
Source: Owner | ||
Public tax history
| Year | Property taxes | Tax assessment |
|---|---|---|
| 2024 | $5,336 +3.8% | $192,000 +12.6% |
| 2023 | $5,142 +24.9% | $170,548 +25.8% |
| 2022 | $4,116 | $135,612 |
Find assessor info on the county website
Neighborhood: 30101
Nearby schools
GreatSchools rating
- 8/10Pickett's Mill Elementary SchoolGrades: PK-5Distance: 0.9 mi
- 7/10Durham Middle SchoolGrades: 6-8Distance: 1.3 mi
- 8/10Allatoona High SchoolGrades: 9-12Distance: 1.1 mi
Schools provided by the listing agent
- Elementary: Pickett's Mill
- Middle: Durham
- High: Allatoona
Source: FMLS GA. This data may not be complete. We recommend contacting the local school district to confirm school assignments for this home.
Get a cash offer in 3 minutes
Find out how much your home could sell for in as little as 3 minutes with a no-obligation cash offer.
Estimated market value
$511,900
Get a cash offer in 3 minutes
Find out how much your home could sell for in as little as 3 minutes with a no-obligation cash offer.
Estimated market value
$511,900



