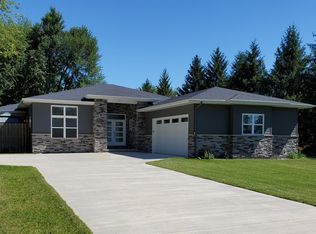Motivated Seller's! Welcome home to this lovely split floor plan Ranch home. It sits on just over 1 acre which is partially wooded and partially fenced in. The main foyer area invites you in and then leads you into the living room with beautiful Hardwood floors and a charming natural gas fireplace perfect for the cold nights ahead. The Kitchen boasts plenty of cabinets for storage and beautiful granite countertops with a breakfast bar. Primary suite offers tons of space and a very large attached bathroom which has a walk-in closet, double sinks, jacuzzi tub and a separate toilet area. Off the foyer there is a large Den/Office space big enough to be a 4th bedroom if needed. Home has a 2 car attached heated garage and a 1 car detached garage with concrete floors with an additional 100 amp service and drive through double doors. Irrigation system in front yard and fenced in area ensuring you have nice green grass! Close to I65 for an easy commute.
This property is off market, which means it's not currently listed for sale or rent on Zillow. This may be different from what's available on other websites or public sources.
