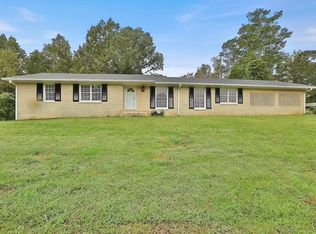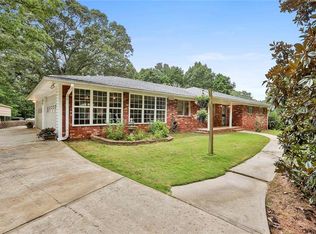Sold for $1,000 on 02/03/25
$1,000
5930 Campbellton Fairburn Rd, Fairburn, GA 30213
4beds
1,866sqft
SingleFamily
Built in 1964
2.6 Acres Lot
$307,500 Zestimate®
$1/sqft
$2,334 Estimated rent
Home value
$307,500
$280,000 - $338,000
$2,334/mo
Zestimate® history
Loading...
Owner options
Explore your selling options
What's special
Magnificently renovated all brick ranch on full finished basement only minutes to downtown of Fairburn and Atlanta airport. Home is situated on a private 3 Acres of land. As you drive in and park your car on a long driveway to the entrance of this home, it will bring you a welcoming of a beautiful open front porch with pine trees & full of natural light. This home has new paint throughout, new LVP (Luxury Vinyl Plank) flooring throughout & new carpet on all bedrooms. The bright open kitchen has new soft close cabinets, new granite counter tops, new stainless steel appliances, and new gas range. Kitchen is opened to a living and dining; keep all rooms that overlook large light field sunroom. Home has total of 4 bedrooms 3 full baths and 2 car garage. The walk out basement has a bedroom room with full bath plus a large room that can be used as a TVs extra bedroom, entertainment, or office etc.. All bathrooms totally renovated with new showers & tile from the floor to ceiling. Other interior features of this home are new recess light fixtures & ceiling fans, subway tile backsplash. Come and bring this perfect home to be yours.
Facts & features
Interior
Bedrooms & bathrooms
- Bedrooms: 4
- Bathrooms: 3
- Full bathrooms: 3
- Main level bathrooms: 2
- Main level bedrooms: 3
Heating
- Forced air, Gas
Cooling
- Central
Appliances
- Included: Dishwasher, Refrigerator
- Laundry: Laundry Room, In Basement
Features
- Tile Bath, Carpet, Laminate Flooring
- Flooring: Laminate
- Basement: Partially finished
- Has fireplace: Yes
- Fireplace features: Living Room, Masonry
Interior area
- Structure area source: Public Record
- Total interior livable area: 1,866 sqft
Property
Parking
- Total spaces: 2
- Parking features: Off-street
- Details: 2 Car, Storage, Parking Shed
Features
- Patio & porch: Deck/Patio
- Exterior features: Brick
Lot
- Size: 2.60 Acres
- Features: Level, Private Backyard
Details
- Additional structures: Garage(s)
- Parcel number: 09F200000950213
Construction
Type & style
- Home type: SingleFamily
- Architectural style: Ranch
Materials
- Stone
- Roof: Composition
Condition
- Updated/Remodeled
- Year built: 1964
Utilities & green energy
- Sewer: Septic Tank
- Water: Public Water
Green energy
- Energy efficient items: Water Heater-gas
Community & neighborhood
Location
- Region: Fairburn
Other
Other facts
- Sewer: Septic Tank
- Appliances: Dishwasher, Refrigerator, Gas Water Heater, Stainless Steel Appliance(s)
- FireplaceYN: true
- ArchitecturalStyle: Ranch
- GarageYN: true
- PatioAndPorchFeatures: Deck/Patio
- HeatingYN: true
- Flooring: Laminate
- CoolingYN: true
- Heating: Natural Gas, Central
- Basement: Full, Bath Finished, Daylight, Walk-Up Access
- FireplacesTotal: 1
- ExteriorFeatures: Storage, Deck/Patio
- Roof: Composition
- FireplaceFeatures: Living Room, Masonry
- LotFeatures: Level, Private Backyard
- MainLevelBathrooms: 2
- ParkingFeatures: Storage, Garage, 2 Car, Side/Rear Entrance, Parking Shed
- PropertyCondition: Updated/Remodeled
- LaundryFeatures: Laundry Room, In Basement
- OtherStructures: Garage(s)
- StructureType: House
- Cooling: Ceiling Fan(s)
- MainLevelBedrooms: 3
- BuildingAreaSource: Public Record
- FarmLandAreaSource: Public Record
- GreenEnergyEfficient: Water Heater-gas
- InteriorFeatures: Tile Bath, Carpet, Laminate Flooring
- LivingAreaSource: Public Record
- LotDimensionsSource: Public Records
- OtherParking: 2 Car, Storage, Parking Shed
- WaterSource: Public Water
- ConstructionMaterials: Brick 4 Sided
- BeastPropertySubType: Single Family Detached
- MlsStatus: Under Contract
Price history
| Date | Event | Price |
|---|---|---|
| 2/3/2025 | Sold | $1,000-99.5%$1/sqft |
Source: Public Record Report a problem | ||
| 8/5/2020 | Sold | $210,000+0.5%$113/sqft |
Source: | ||
| 7/3/2020 | Pending sale | $209,000$112/sqft |
Source: Spear Realty LLC #8774265 Report a problem | ||
| 6/26/2020 | Listed for sale | $209,000$112/sqft |
Source: Spear Realty LLC #8774265 Report a problem | ||
| 6/22/2020 | Pending sale | $209,000$112/sqft |
Source: Spear Realty LLC #8774265 Report a problem | ||
Public tax history
| Year | Property taxes | Tax assessment |
|---|---|---|
| 2024 | $5,616 -0.2% | $205,120 +40.7% |
| 2023 | $5,626 +60.7% | $145,800 +63.3% |
| 2022 | $3,501 +4.1% | $89,280 +6.3% |
Find assessor info on the county website
Neighborhood: 30213
Nearby schools
GreatSchools rating
- 8/10Renaissance Elementary SchoolGrades: PK-5Distance: 2.1 mi
- 7/10Renaissance Middle SchoolGrades: 6-8Distance: 2 mi
- 4/10Langston Hughes High SchoolGrades: 9-12Distance: 2.6 mi
Schools provided by the listing agent
- Elementary: Wolf Creek
- Middle: Renaissance
- High: Langston Hughes
Source: The MLS. This data may not be complete. We recommend contacting the local school district to confirm school assignments for this home.
Get a cash offer in 3 minutes
Find out how much your home could sell for in as little as 3 minutes with a no-obligation cash offer.
Estimated market value
$307,500
Get a cash offer in 3 minutes
Find out how much your home could sell for in as little as 3 minutes with a no-obligation cash offer.
Estimated market value
$307,500

