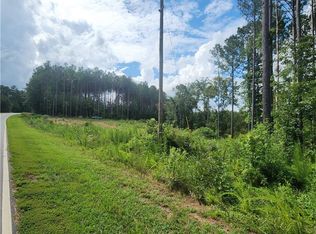Sold for $295,000
$295,000
5930 Burney Mill Rd, Denton, NC 27239
4beds
1,849sqft
Single Family Residence, Residential
Built in 2022
4.22 Acres Lot
$350,700 Zestimate®
$--/sqft
$2,135 Estimated rent
Home value
$350,700
$333,000 - $372,000
$2,135/mo
Zestimate® history
Loading...
Owner options
Explore your selling options
What's special
Welcome to your country oasis! This charming modular home is nestled on a spacious 4+/- acre lot, providing the perfect blend of tranquility and space. The house boasts four bedrooms, offering ample room for growth. The primary suite is a true retreat, featuring a generously sized bedroom and a luxurious ensuite bathroom. The ensuite is equipped with both a separate shower and a garden tub, offering options for relaxation and convenience. Whether you prefer a quick refreshing shower or a leisurely soak in the tub, this ensuite has you covered. Surrounded by the beauty of nature on the expansive 4+/- acres, the property provides opportunities for outdoor activities, gardening, and enjoying the peaceful countryside. It's a perfect blend of modern comfort and rural serenity, creating a home that invites you to unwind and embrace the beauty of country living.
Zillow last checked: 8 hours ago
Listing updated: April 11, 2024 at 08:59am
Listed by:
Faith Bryant 336-964-8542,
RE/MAX Central Realty,
Greg Bryant 336-302-1317,
RE/MAX Central Realty
Bought with:
Michael Hudson, 344844
LPT Realty, LLC
Source: Triad MLS,MLS#: 1129411 Originating MLS: Asheboro Randolph
Originating MLS: Asheboro Randolph
Facts & features
Interior
Bedrooms & bathrooms
- Bedrooms: 4
- Bathrooms: 2
- Full bathrooms: 2
- Main level bathrooms: 2
Primary bedroom
- Level: Main
- Dimensions: 15.83 x 11.58
Bedroom 2
- Level: Main
- Dimensions: 10.08 x 9.08
Bedroom 3
- Level: Main
- Dimensions: 11.83 x 11.67
Bedroom 4
- Level: Main
- Dimensions: 11.58 x 10.5
Breakfast
- Level: Main
- Dimensions: 11.67 x 10.08
Dining room
- Level: Main
- Dimensions: 15.42 x 11.67
Kitchen
- Level: Main
- Dimensions: 11.92 x 11.58
Laundry
- Level: Main
- Dimensions: 5.67 x 5.33
Living room
- Level: Main
- Dimensions: 23.67 x 11.67
Heating
- Forced Air, Electric
Cooling
- Central Air
Appliances
- Included: Microwave, Dishwasher, Range, Electric Water Heater
- Laundry: Main Level
Features
- Kitchen Island, Pantry, Separate Shower
- Basement: Crawl Space
- Has fireplace: No
Interior area
- Total structure area: 1,849
- Total interior livable area: 1,849 sqft
- Finished area above ground: 1,849
Property
Parking
- Parking features: Driveway
- Has uncovered spaces: Yes
Features
- Levels: One
- Stories: 1
- Pool features: None
Lot
- Size: 4.22 Acres
Details
- Parcel number: 7604483246
- Zoning: RA
- Special conditions: Owner Sale
Construction
Type & style
- Home type: SingleFamily
- Architectural style: Ranch
- Property subtype: Single Family Residence, Residential
Materials
- Vinyl Siding
Condition
- Year built: 2022
Utilities & green energy
- Sewer: Septic Tank
- Water: Well
Community & neighborhood
Location
- Region: Denton
Other
Other facts
- Listing agreement: Exclusive Right To Sell
Price history
| Date | Event | Price |
|---|---|---|
| 2/14/2024 | Sold | $295,000-1.6% |
Source: | ||
| 1/18/2024 | Pending sale | $299,900 |
Source: | ||
| 1/16/2024 | Listed for sale | $299,900 |
Source: | ||
Public tax history
| Year | Property taxes | Tax assessment |
|---|---|---|
| 2025 | $1,608 | $259,410 |
| 2024 | $1,608 | $259,410 -1.9% |
| 2023 | -- | $264,310 |
Find assessor info on the county website
Neighborhood: 27239
Nearby schools
GreatSchools rating
- 4/10Farmer Elementary SchoolGrades: K-5Distance: 8.1 mi
- 3/10Uwharrie MiddleGrades: 6-12Distance: 13.2 mi
- 2/10Southwestern Randolph HighGrades: 9-12Distance: 9.7 mi
Schools provided by the listing agent
- Elementary: Farmer
- Middle: Uwharrie Ridge Six Twelve
- High: Southwestern Randolph
Source: Triad MLS. This data may not be complete. We recommend contacting the local school district to confirm school assignments for this home.
Get a cash offer in 3 minutes
Find out how much your home could sell for in as little as 3 minutes with a no-obligation cash offer.
Estimated market value$350,700
Get a cash offer in 3 minutes
Find out how much your home could sell for in as little as 3 minutes with a no-obligation cash offer.
Estimated market value
$350,700
